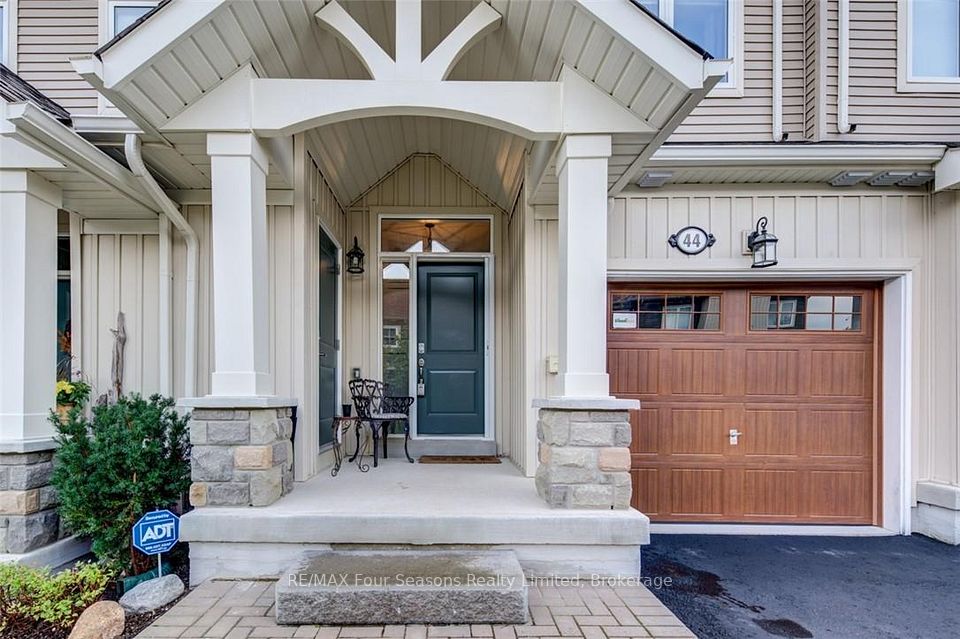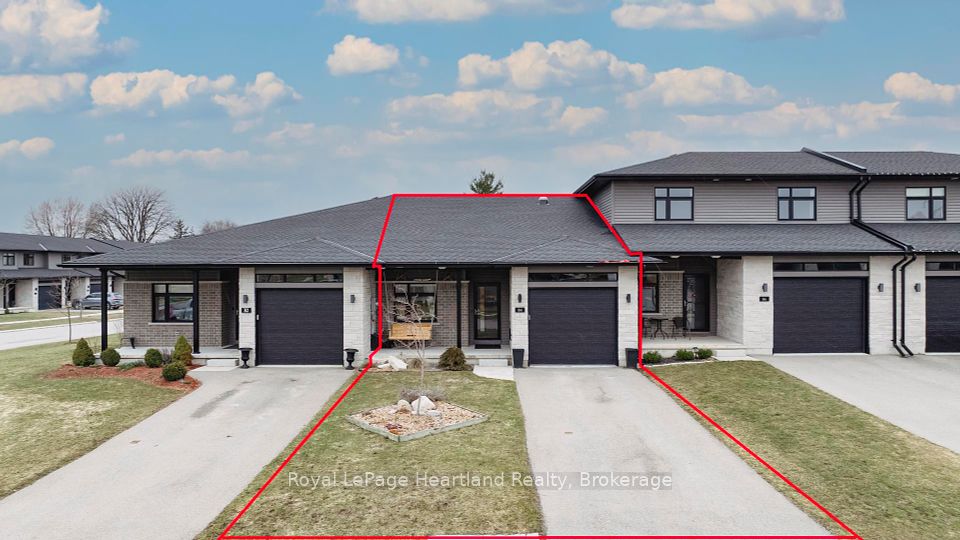$657,900
31 Wyn Wood Lane, Orillia, ON L3V 8P7
Property Description
Property type
Att/Row/Townhouse
Lot size
N/A
Style
3-Storey
Approx. Area
1500-2000 Sqft
Room Information
| Room Type | Dimension (length x width) | Features | Level |
|---|---|---|---|
| Recreation | 3.05 x 6.1 m | N/A | Ground |
| Kitchen | 3.35 x 2.59 m | N/A | Second |
| Living Room | 2.68 x 2.53 m | N/A | Second |
| Breakfast | 3.35 x 2.59 m | N/A | Second |
About 31 Wyn Wood Lane
Welcome to this exceptional three-story townhouse, perfectly positioned along side of the Lake Couchiching waterfront with breathtaking views from the roof top terrace and two balconies, its an unparalleled lifestyle for breathtaking views and an unparalleled lifestyle. This beautifully designed home offers spacious, light-filled living across three elegant levels, with an open-concept second floor that seamlessly connects the living, dining, and kitchen areas-perfect for both entertaining and everyday living. Enjoy a beautiful lake view while sipping your morning coffee on the kitchen balcony every morning! The upper levels features two generous bedrooms, including a luxurious primary suite with ensuite bathroom and private balcony. The crown jewel of the property is the expansive rooftop terrace, an ideal spot for relaxing, hosting gatherings, or simply soaking in the panoramic views of the surrounding landscape. Additional highlights include a modern chef's kitchen with few items counter tops and U Remount sink, pan staircase, premium finishes throughout, attached garage parking, and easy access to nearby parks, lakes, trails, dining, and shopping. Schedule a private tour today!
Home Overview
Last updated
15 hours ago
Virtual tour
None
Basement information
None
Building size
--
Status
In-Active
Property sub type
Att/Row/Townhouse
Maintenance fee
$N/A
Year built
2024
Additional Details
Price Comparison
Location

Angela Yang
Sales Representative, ANCHOR NEW HOMES INC.
MORTGAGE INFO
ESTIMATED PAYMENT
Some information about this property - Wyn Wood Lane

Book a Showing
Tour this home with Angela
I agree to receive marketing and customer service calls and text messages from Condomonk. Consent is not a condition of purchase. Msg/data rates may apply. Msg frequency varies. Reply STOP to unsubscribe. Privacy Policy & Terms of Service.












