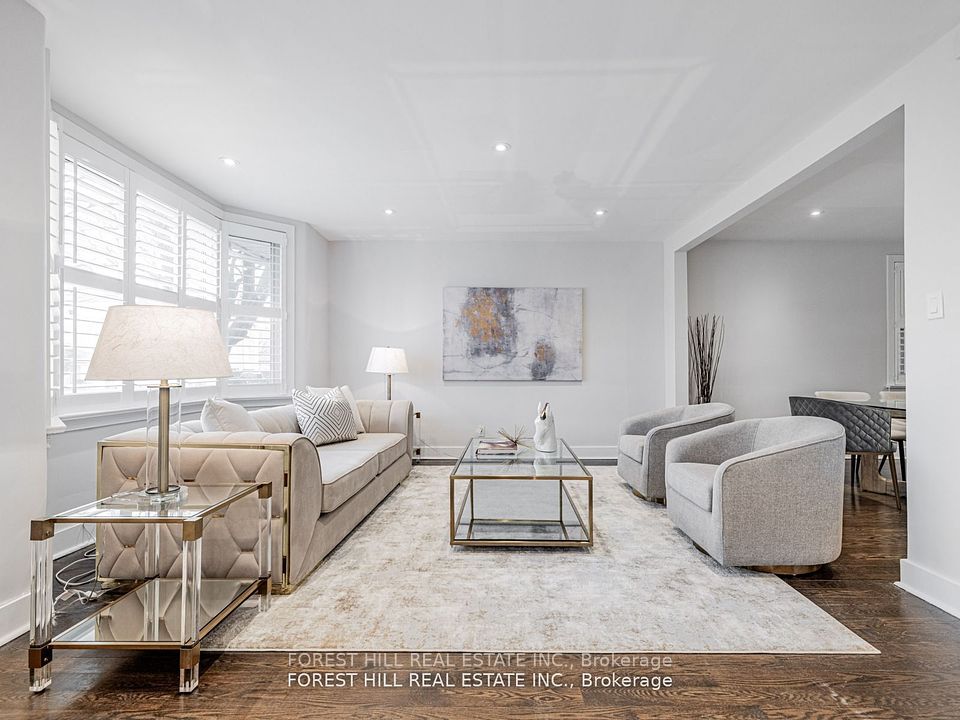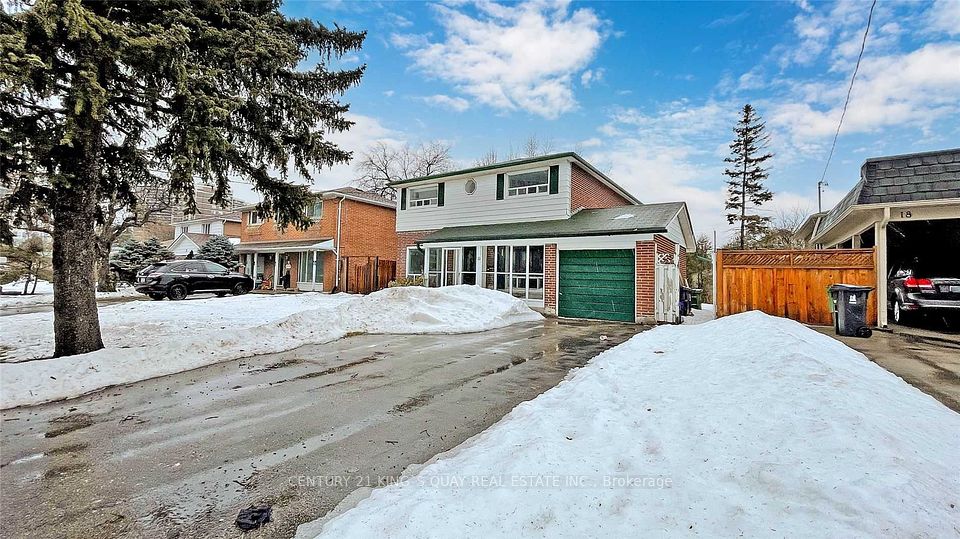$999,900
Last price change Jun 24
325 Marshall Crescent, Orangeville, ON L9W 4Y3
Property Description
Property type
Detached
Lot size
< .50
Style
2-Storey
Approx. Area
1500-2000 Sqft
Room Information
| Room Type | Dimension (length x width) | Features | Level |
|---|---|---|---|
| Living Room | 4.57 x 3.01 m | Laminate, California Shutters, Window | Ground |
| Dining Room | 3.93 x 2.95 m | Laminate, Formal Rm, Window | Ground |
| Kitchen | 5.09 x 3.39 m | Ceramic Floor, Quartz Counter, Backsplash | Ground |
| Family Room | 4.57 x 2.77 m | Laminate, Fireplace, Window | Ground |
About 325 Marshall Crescent
SATURDAY JULY 5 OPEN HOUSE IS CANCELLED. Arrange for a private showing today. Beautifully Renovated 4-Bedroom Home in One of Orangevilles Most Sought-After Neighbourhoods. This thoughtfully updated 4-bedroom detached home offers the perfect blend of style, functionality, and versatility. Located in a quiet, family-friendly enclave on the desirable south side of town, this property is ideal for both growing families and savvy investors. Step inside to discover brand-new flooring throughout, a gorgeous porcelain-tiled kitchen, and laminate flooring on the upper levelall designed with comfort and modern living in mind. The bright eat-in kitchen opens directly to a private, fully fenced backyard oasis, complete with a Pergola and manicured landscaping, creating the perfect setting for entertaining or relaxing in peace. This home is move-in ready from top to bottom and features a flexible basement layout with exceptional potential. Choose to: Allocate one basement bedroom for upstairs use while converting the remaining space into a separate 2-bedroom suite with its own private entrance; or, Utilize the entire basement as a self-contained 3-bedroom unit complete with its own kitchen, bathroom, and laundry; ideal for multi-generational living or potential income. (Floor plans available upon request). Additional highlights include: Convenient main-level laundry, 4 car parking, Smart Water softener & filtration system, Energy-efficient upgrades throughout. Located on a peaceful, traffic-calmed street close to parks and top-rated schools, A park and splash pad just three houses down, perfect for families with young children, Minutes from Island Lake Conservation Area, Orangeville Hospital, downtown amenities, and with easy access to two highway, this home checks every box for commuters and families alike. Don't miss this rare, versatile gem, where luxury, nature, and practicality come together. It's move-in ready and waiting for you!
Home Overview
Last updated
4 days ago
Virtual tour
None
Basement information
Apartment, Separate Entrance
Building size
--
Status
In-Active
Property sub type
Detached
Maintenance fee
$N/A
Year built
--
Additional Details
Price Comparison
Location

Angela Yang
Sales Representative, ANCHOR NEW HOMES INC.
MORTGAGE INFO
ESTIMATED PAYMENT
Some information about this property - Marshall Crescent

Book a Showing
Tour this home with Angela
I agree to receive marketing and customer service calls and text messages from Condomonk. Consent is not a condition of purchase. Msg/data rates may apply. Msg frequency varies. Reply STOP to unsubscribe. Privacy Policy & Terms of Service.












