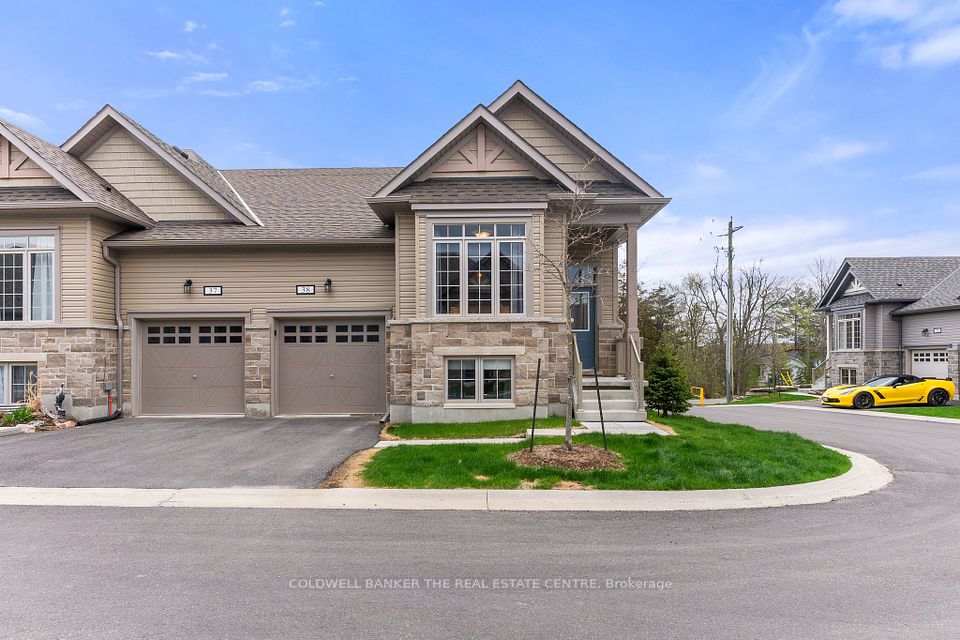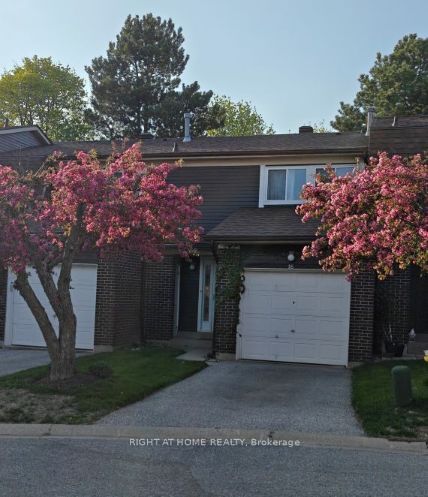$495,000
325 William Street, Shelburne, ON L9V 2X5
Property Description
Property type
Condo Townhouse
Lot size
N/A
Style
2-Storey
Approx. Area
900-999 Sqft
Room Information
| Room Type | Dimension (length x width) | Features | Level |
|---|---|---|---|
| Living Room | 3.24 x 3.29 m | Broadloom, Overlooks Backyard, Walk-Out | Main |
| Kitchen | 3.08 x 3.38 m | Double Sink, Vinyl Floor | Main |
| Bedroom | 2.75 x 2.69 m | Broadloom, Closet, Window | Second |
| Bedroom 2 | 3.15 x 3.88 m | Broadloom, Closet, Window | Second |
About 325 William Street
Family Friendly complex, with play ground and common area lawn. Convenient 3 bedroom Condo Townhouse, 2 Bathroom, 2 pc on main level and 4 piece with tub and shower combo, on the 2nd floor with semi Ensuite door to Primary Bedroom with Double closet, and two windows. 2 other good sized bedrooms. Main Floor, Kitchen with plenty of Pretty white cabinets, island counter, open to Dining area and Living Room combined. With large window and walk out to enclosed yard area, with gate to large common area lawn. Lower Level is fully finished with Lanundry room with Singk, Rec Room with built in cabinets and a large walk-in Storage room. An office / Computer room. Affordable living in desired area, close to schools and parks, Walk to downtown. Large vistor parking lot very close to unit, Family Area,
Home Overview
Last updated
Jun 16
Virtual tour
None
Basement information
Finished
Building size
--
Status
In-Active
Property sub type
Condo Townhouse
Maintenance fee
$558
Year built
2024
Additional Details
Price Comparison
Location

Angela Yang
Sales Representative, ANCHOR NEW HOMES INC.
MORTGAGE INFO
ESTIMATED PAYMENT
Some information about this property - William Street

Book a Showing
Tour this home with Angela
I agree to receive marketing and customer service calls and text messages from Condomonk. Consent is not a condition of purchase. Msg/data rates may apply. Msg frequency varies. Reply STOP to unsubscribe. Privacy Policy & Terms of Service.












