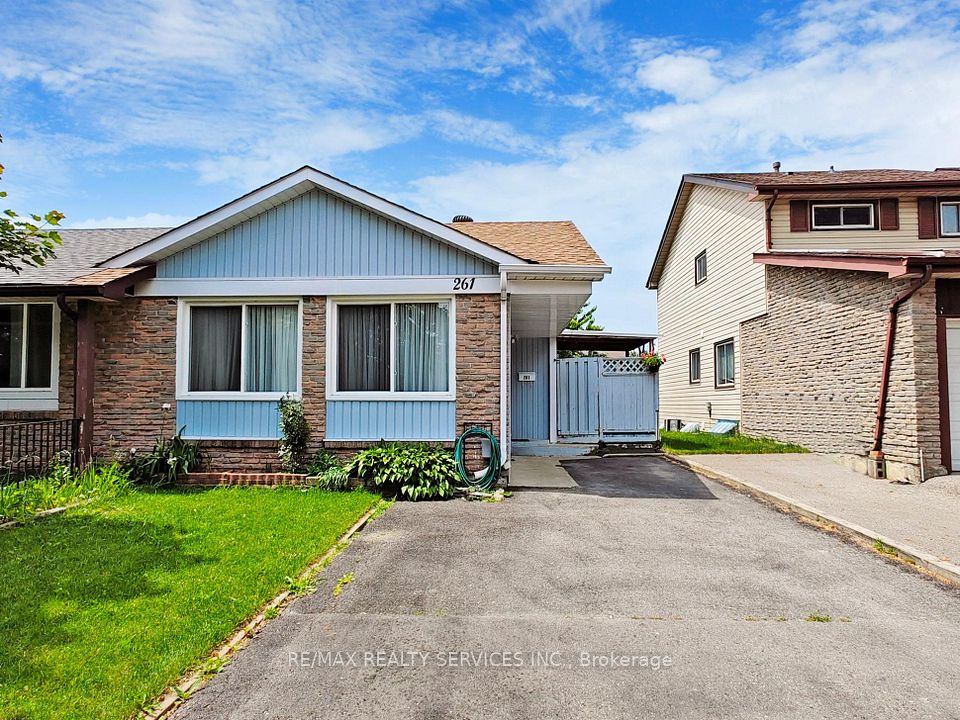$799,000
3286 Chokecherry Crescent, Mississauga, ON L5L 1A9
Property Description
Property type
Semi-Detached
Lot size
N/A
Style
2-Storey
Approx. Area
1500-2000 Sqft
Room Information
| Room Type | Dimension (length x width) | Features | Level |
|---|---|---|---|
| Foyer | 2.97 x 2.13 m | Closet | Ground |
| Living Room | 5.38 x 3.35 m | Bay Window, Parquet | Ground |
| Dining Room | 3.35 x 2.97 m | Laminate | Ground |
| Kitchen | 5.69 x 2.44 m | Renovated, W/O To Deck, Pantry | Ground |
About 3286 Chokecherry Crescent
Perfect starter home on family-friendly crescent in Erin Mills. 2-storey semi with 4 bedrooms & separate side entrance to finished basement. Large, renovated kitchen (2019) with walk out to huge fully fenced backyard, perfect for kids & pets. Hardwood & laminate flooring throughout, carpet only on the stairs. Natural gas BBQ hook up and large 8.5' x 7' garden shed. Parking for 3 cars. Roof 2021, furnace 2019, AC 2021, powder room reno 2021, new stove 2025. Close to schools, parks, Glen Erin/5th Line Trail, South Common Community Rec Centre & Library, shopping and transit. Minutes to hwy 403, Credit Valley Hospital & Erin Mills Town Centre. Home inspection available upon request. See floor plans & video in multi-media presentation.
Home Overview
Last updated
18 hours ago
Virtual tour
None
Basement information
Finished
Building size
--
Status
In-Active
Property sub type
Semi-Detached
Maintenance fee
$N/A
Year built
--
Additional Details
Price Comparison
Location

Angela Yang
Sales Representative, ANCHOR NEW HOMES INC.
MORTGAGE INFO
ESTIMATED PAYMENT
Some information about this property - Chokecherry Crescent

Book a Showing
Tour this home with Angela
I agree to receive marketing and customer service calls and text messages from Condomonk. Consent is not a condition of purchase. Msg/data rates may apply. Msg frequency varies. Reply STOP to unsubscribe. Privacy Policy & Terms of Service.












