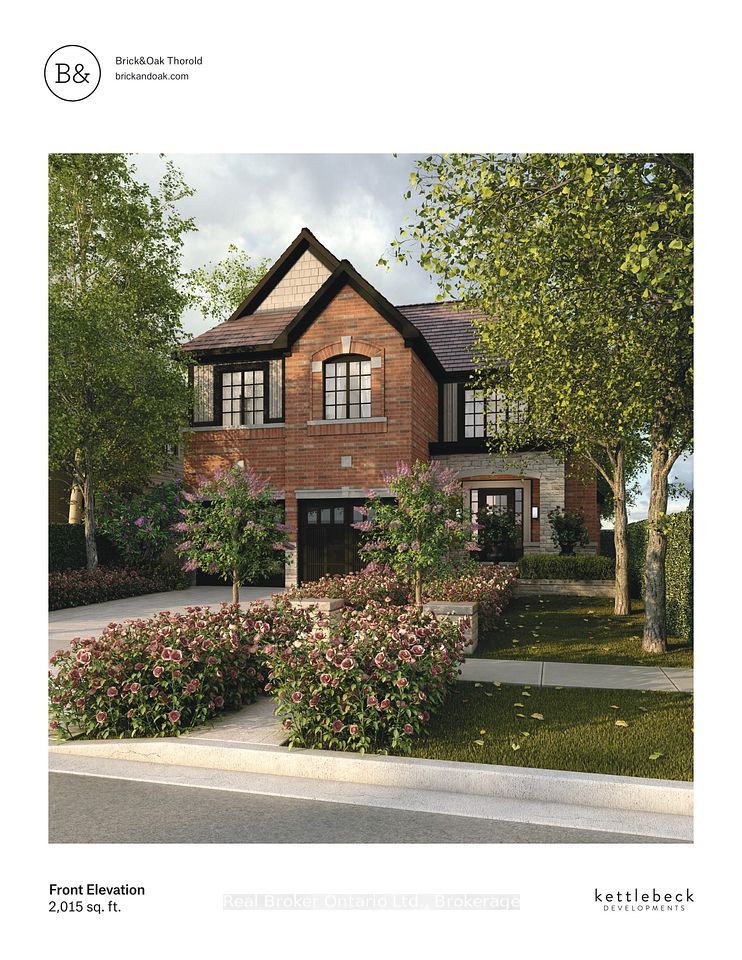$1,299,000
33 Thornvalley Terrace, Caledon, ON L7C 4H9
Property Description
Property type
Detached
Lot size
N/A
Style
2-Storey
Approx. Area
2000-2500 Sqft
Room Information
| Room Type | Dimension (length x width) | Features | Level |
|---|---|---|---|
| Living Room | 4 x 3.3 m | Hardwood Floor, Open Concept, Large Window | Main |
| Family Room | 5.21 x 3.6 m | Hardwood Floor, Open Concept, Overlooks Backyard | Main |
| Kitchen | 3.08 x 3.08 m | Centre Island, Quartz Counter, Custom Backsplash | Main |
| Breakfast | 3.08 x 3.08 m | Ceramic Backsplash, Breakfast Bar, Overlooks Backyard | Main |
About 33 Thornvalley Terrace
Absolutely Stunning 2021 BUILD! A True Gem in Caledon with Elegant Stone & Brick Elevation! Enjoy 9-FOOT CEILINGS on both the main and second floors. The main floor boasts a spacious living room and a separate family room with hardwood flooring throughout. The CHEF'S KITCHEN is a showstopper featuring granite and quartz countertops, custom backsplash, stainless steel appliances, a gas stove, and a screen-door fridge. A large centre island with breakfast bar seating on both sides completes the space. A stunning oak staircase with iron pickets leads to the second floor, which offers TWO MASTER BEDROOMS and THREE FULL WASHROOMS, along with the convenience of second-floor laundry. All bedrooms are generously sized with 8-foot doors and oversized windows for abundant natural light. This beautifully upgraded home features a professionally finished one-bedroom BASEMENT completed to LEGAL city building code standards. The finished basement includes a spacious great room, a bedroom with full washroom, and look-out windows. The basement also features a gorgeous custom bar with cabinetry, backsplash, and sink and can be easily converted into a full kitchen. Located just minutes from Highway 410, great schools, shopping, and all amenities. This is a must-see home loaded with upgrades and move-in ready!
Home Overview
Last updated
1 day ago
Virtual tour
None
Basement information
Apartment, Finished
Building size
--
Status
In-Active
Property sub type
Detached
Maintenance fee
$N/A
Year built
--
Additional Details
Price Comparison
Location

Angela Yang
Sales Representative, ANCHOR NEW HOMES INC.
MORTGAGE INFO
ESTIMATED PAYMENT
Some information about this property - Thornvalley Terrace

Book a Showing
Tour this home with Angela
I agree to receive marketing and customer service calls and text messages from Condomonk. Consent is not a condition of purchase. Msg/data rates may apply. Msg frequency varies. Reply STOP to unsubscribe. Privacy Policy & Terms of Service.












