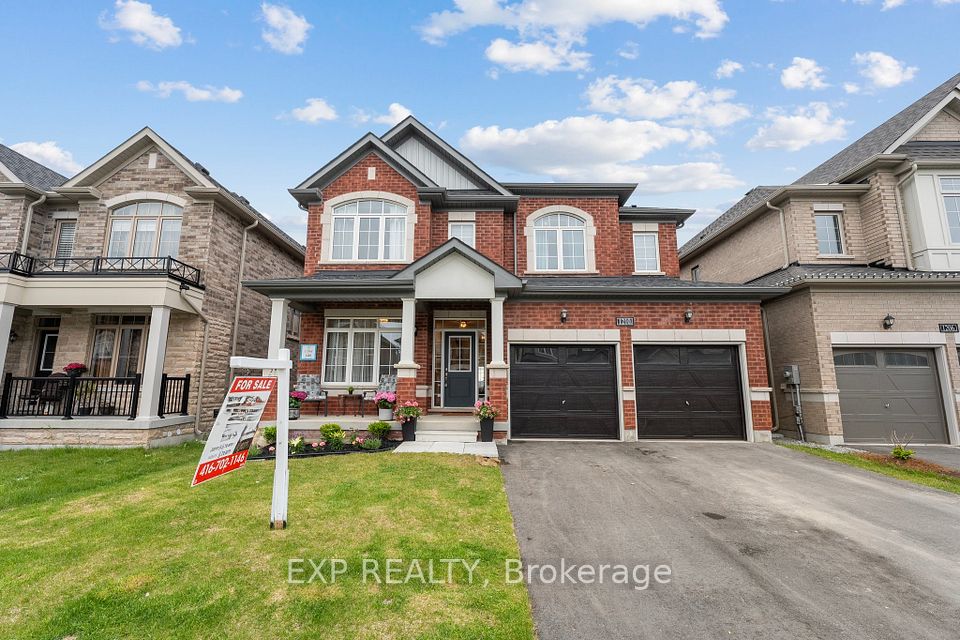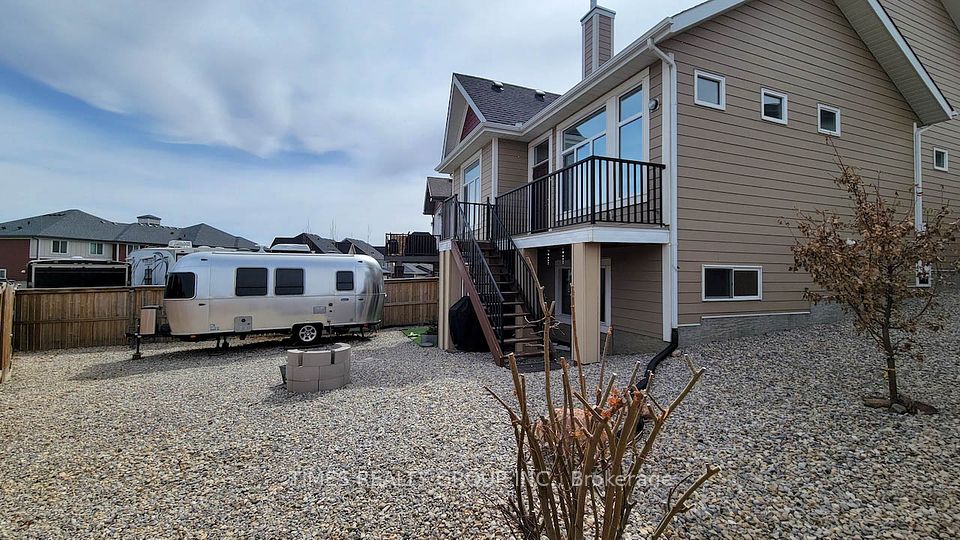$1,475,000
34 O'Meara Court, Toronto C15, ON M2J 4Y9
Property Description
Property type
Detached
Lot size
N/A
Style
2-Storey
Approx. Area
3000-3500 Sqft
Room Information
| Room Type | Dimension (length x width) | Features | Level |
|---|---|---|---|
| Foyer | 3.7 x 3.4 m | Ceramic Floor, Double Closet, Skylight | Ground |
| Living Room | 6.1 x 4.26 m | Parquet, Bay Window, Formal Rm | Ground |
| Dining Room | 4.3 x 4.1 m | Parquet, Wainscoting, Formal Rm | Ground |
| Kitchen | 6.3 x 3.8 m | Ceramic Floor, W/O To Sundeck, Eat-in Kitchen | Ground |
About 34 O'Meara Court
Stop the commute! Live on one of Don Valley Village's premier streets - O'Meara Court, Executive residence very well maintained-On dead end cul-de sac, Pie shaped lot frontage 45.64 average depth 120.0 ft, Inground sprinkler system, Over 3000 sq. ft. above grade + finished lower level with over 7 ft ceiling height. Features include 4 bedrooms, 2 eat-in kitchens, Finished lower level with potential for basement suite, Lots of room for the whole family, Beautiful lot with private drive leading to built-in garage (on-site total 8 parking spaces), Minutes to 401/Leslie/DVP, Fairview Mall, Close to schools & excellent private school choices nearby. So nice to come home to.
Home Overview
Last updated
23 hours ago
Virtual tour
None
Basement information
Full, Partially Finished
Building size
--
Status
In-Active
Property sub type
Detached
Maintenance fee
$N/A
Year built
--
Additional Details
Price Comparison
Location

Angela Yang
Sales Representative, ANCHOR NEW HOMES INC.
MORTGAGE INFO
ESTIMATED PAYMENT
Some information about this property - O'Meara Court

Book a Showing
Tour this home with Angela
I agree to receive marketing and customer service calls and text messages from Condomonk. Consent is not a condition of purchase. Msg/data rates may apply. Msg frequency varies. Reply STOP to unsubscribe. Privacy Policy & Terms of Service.












