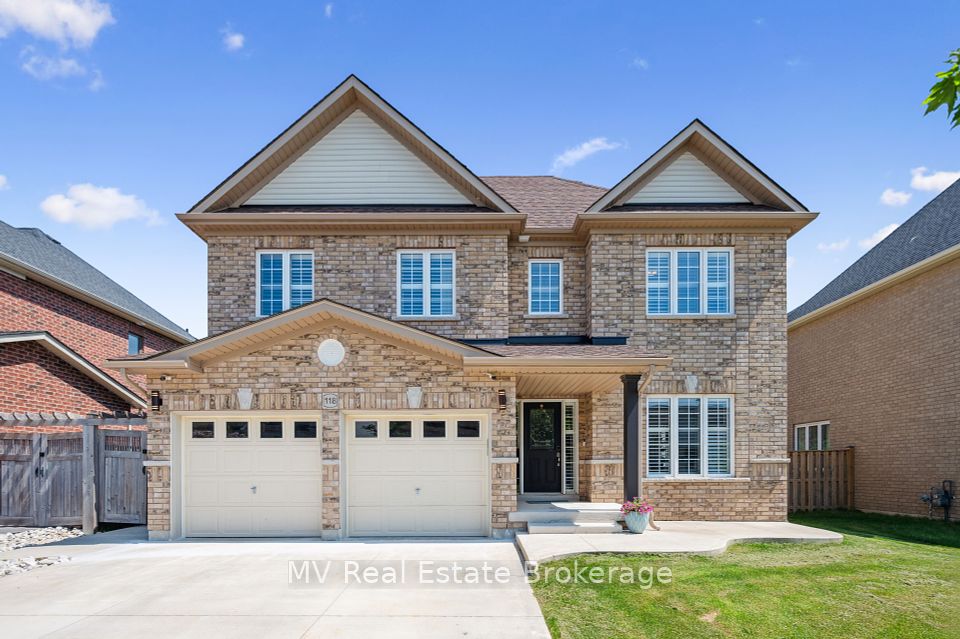$999,000
342 REGAL BRIAR Street, Whitby, ON L1N 6N1
Property Description
Property type
Detached
Lot size
N/A
Style
2-Storey
Approx. Area
2000-2500 Sqft
Room Information
| Room Type | Dimension (length x width) | Features | Level |
|---|---|---|---|
| Living Room | 5.54 x 3.35 m | Hardwood Floor, Pot Lights, Large Window | Ground |
| Dining Room | 2.95 x 3.35 m | Hardwood Floor, Combined w/Living | Ground |
| Kitchen | 2.47 x 4.41 m | Pot Lights, Combined w/Br | Ground |
| Breakfast | 4.2 x 4.41 m | Bay Window, W/O To Yard | Ground |
About 342 REGAL BRIAR Street
Beautiful Home With Character And Street Appeal .50 Foot Wide Lot in a quiet , sought-after neighborhood. Walk To Ravine & Park. New Paint (2024). Refurbishment Basement(2024). All The Rooms Are Great Sizes. Perfect For A Growing Family Or People Who Love To Entertain.Open Concept with Functional Layout. The Numerous Bay Windows flood the interior with natural light, creating a bright, airy and inviting atmosphere. Smooth ceiling&Hardwood Fl in Main. Move-In Condition Home, Don't Miss It.
Home Overview
Last updated
11 hours ago
Virtual tour
None
Basement information
Finished, Separate Entrance
Building size
--
Status
In-Active
Property sub type
Detached
Maintenance fee
$N/A
Year built
--
Additional Details
Price Comparison
Location

Angela Yang
Sales Representative, ANCHOR NEW HOMES INC.
MORTGAGE INFO
ESTIMATED PAYMENT
Some information about this property - REGAL BRIAR Street

Book a Showing
Tour this home with Angela
I agree to receive marketing and customer service calls and text messages from Condomonk. Consent is not a condition of purchase. Msg/data rates may apply. Msg frequency varies. Reply STOP to unsubscribe. Privacy Policy & Terms of Service.












