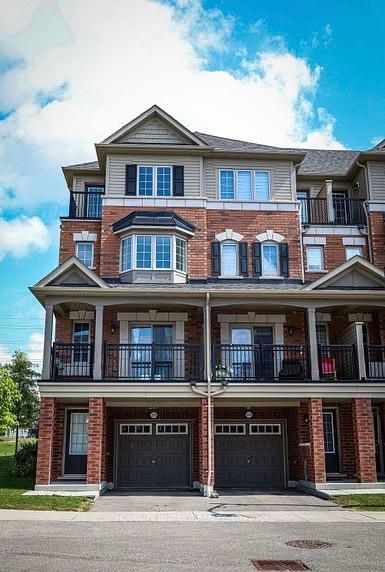$3,500
3480 Upper Middle Road, Burlington, ON L7M 4R7
Property Description
Property type
Condo Townhouse
Lot size
N/A
Style
3-Storey
Approx. Area
1000-1199 Sqft
Room Information
| Room Type | Dimension (length x width) | Features | Level |
|---|---|---|---|
| Living Room | 4.5 x 4.01 m | Pot Lights, W/O To Balcony, Hardwood Floor | Main |
| Dining Room | 4.5 x 4.01 m | Pot Lights, Window, Hardwood Floor | Main |
| Kitchen | 6.5 x 3.1 m | Pot Lights, Stainless Steel Appl, Tile Floor | Main |
| Breakfast | 6.5 x 3.1 m | Large Window, Combined w/Kitchen, Tile Floor | Main |
About 3480 Upper Middle Road
Welcome To The Popular Tucks Forest In Fam Friendly Palmer Neighborhood. Walk Up Into This Beautiful 3 Bed, 3 Stry Town & Into The Bright Open Kitchen With Eating Area . 2nd Fl. Offers 3 Beds And 4 Pcs shared Bath w/ same Fl.Laundry for more convenient . Lower level Features A 3 Pcs Bath & Family Room W/O to Fully Fenced back yard.Available August 1st. You Also Have Inside Access To Single Car Garage. Close To Everything! Few Minutes to QEW, Schools and shopping Center. Unit can be leased furnished or unfurnished.
Home Overview
Last updated
22 hours ago
Virtual tour
None
Basement information
Finished with Walk-Out
Building size
--
Status
In-Active
Property sub type
Condo Townhouse
Maintenance fee
$N/A
Year built
--
Additional Details
Location

Angela Yang
Sales Representative, ANCHOR NEW HOMES INC.
Some information about this property - Upper Middle Road

Book a Showing
Tour this home with Angela
I agree to receive marketing and customer service calls and text messages from Condomonk. Consent is not a condition of purchase. Msg/data rates may apply. Msg frequency varies. Reply STOP to unsubscribe. Privacy Policy & Terms of Service.












