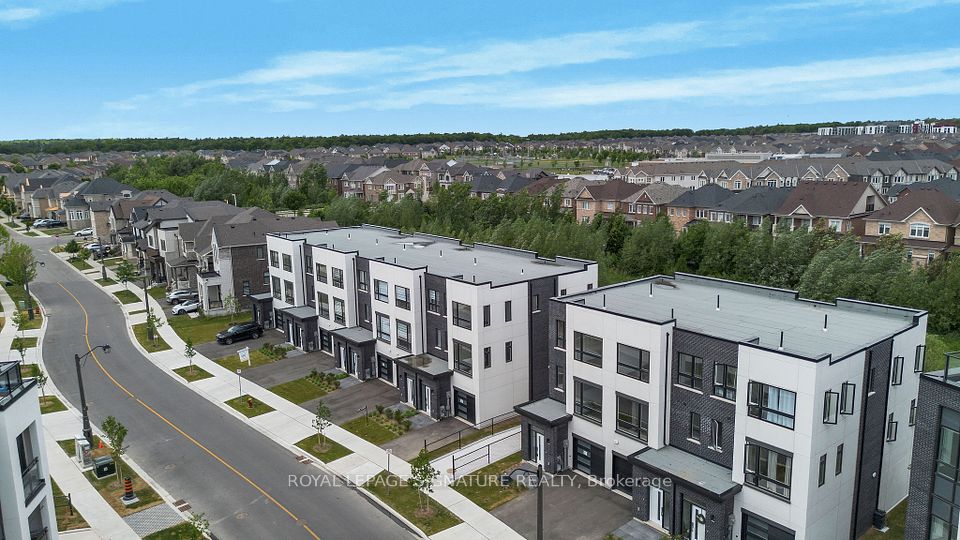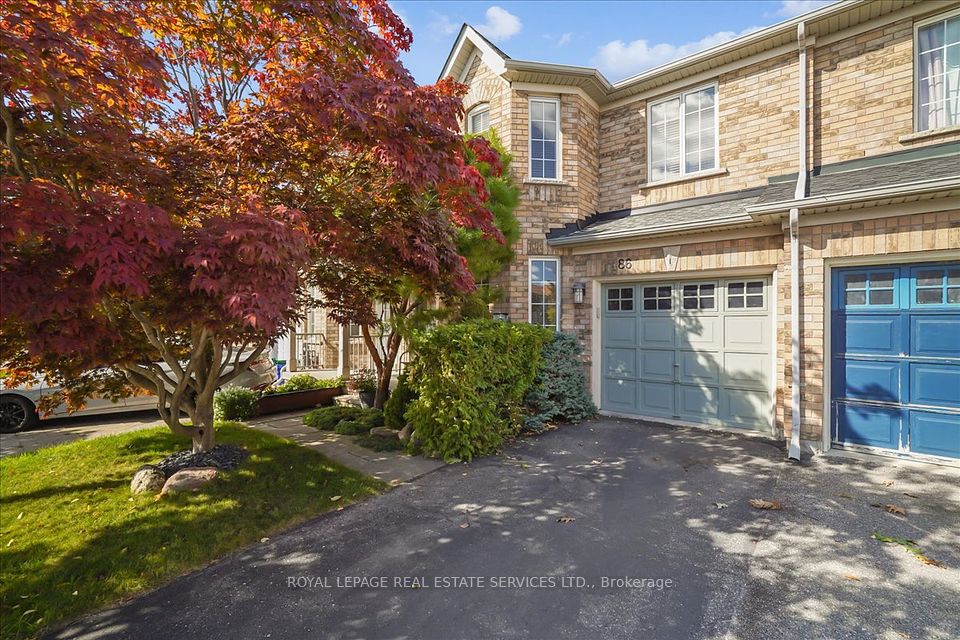$949,900
35 Goldham Way, Halton Hills, ON L7G 0C9
Property Description
Property type
Att/Row/Townhouse
Lot size
N/A
Style
2-Storey
Approx. Area
1500-2000 Sqft
Room Information
| Room Type | Dimension (length x width) | Features | Level |
|---|---|---|---|
| Dining Room | 4.42 x 3.23 m | Hardwood Floor, Window | Ground |
| Kitchen | 5.72 x 2.6 m | Hardwood Floor, Granite Counters, Stainless Steel Appl | Ground |
| Living Room | 5.66 x 3.02 m | Hardwood Floor, Window | Ground |
| Bathroom | 2.26 x 0.89 m | Tile Floor, 2 Pc Bath | Ground |
About 35 Goldham Way
Stunning End Unit Townhome 3 Bed, 4 Bath with Finished Basement & Backyard Oasis! Welcome to this beautifully maintained end unit townhome perfectly situated in a quiet, family-friendly neighbourhood. Boasting 3 spacious bedrooms and 4 bathrooms, this home combines modern upgrades with comfort and convenience. Step inside to find elegant 6" wide hickory hardwood floors throughout the main level, soaring 9 ceilings, and upgraded pot lights and designer light fixtures that elevate the space. The gourmet kitchen is a chefs dream with granite countertops, a convenient instant hot water dispenser, and ample cabinetry. The finished basement offers a stylish rec room complete with custom built-ins, a TV, and a cozy fireplace the perfect spot to relax or entertain. Upstairs, generous bedrooms provide plenty of natural light and space, while the primary suite includes a private ensuite bath. Step outside into your private backyard oasis featuring mature trees, an inviting gazebo, a charming garden shed, and immaculately landscaped gardens a tranquil escape from city life. Located within walking distance to grocery stores, parks, and a scenic ravine, and offering quick access to Hwy 401 and Pearson Airport, this home truly has it all. Don't miss your chance to own this exceptional property book your showing today!
Home Overview
Last updated
21 hours ago
Virtual tour
None
Basement information
Partially Finished
Building size
--
Status
In-Active
Property sub type
Att/Row/Townhouse
Maintenance fee
$N/A
Year built
2025
Additional Details
Price Comparison
Location

Angela Yang
Sales Representative, ANCHOR NEW HOMES INC.
MORTGAGE INFO
ESTIMATED PAYMENT
Some information about this property - Goldham Way

Book a Showing
Tour this home with Angela
I agree to receive marketing and customer service calls and text messages from Condomonk. Consent is not a condition of purchase. Msg/data rates may apply. Msg frequency varies. Reply STOP to unsubscribe. Privacy Policy & Terms of Service.












