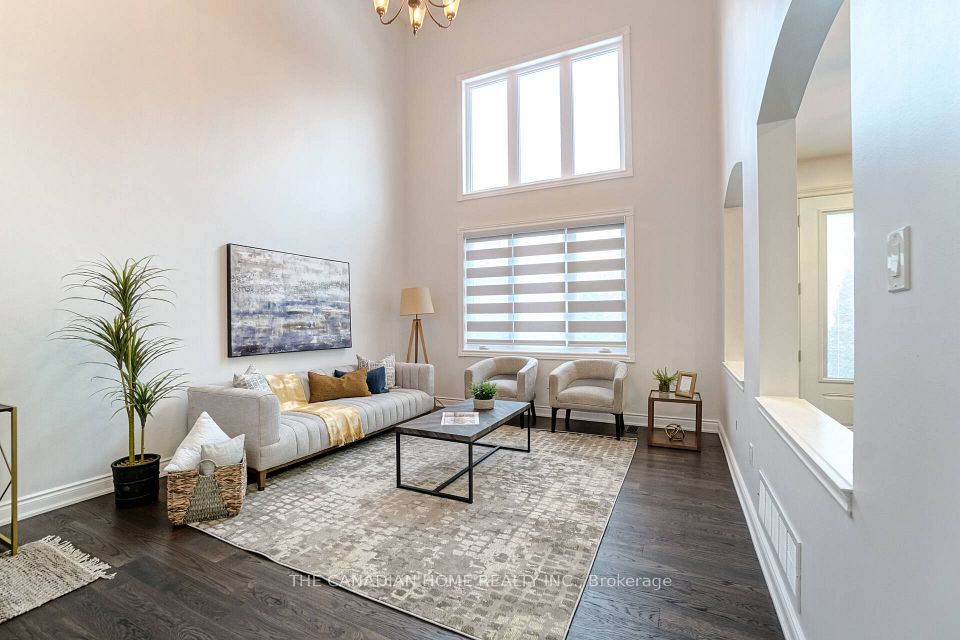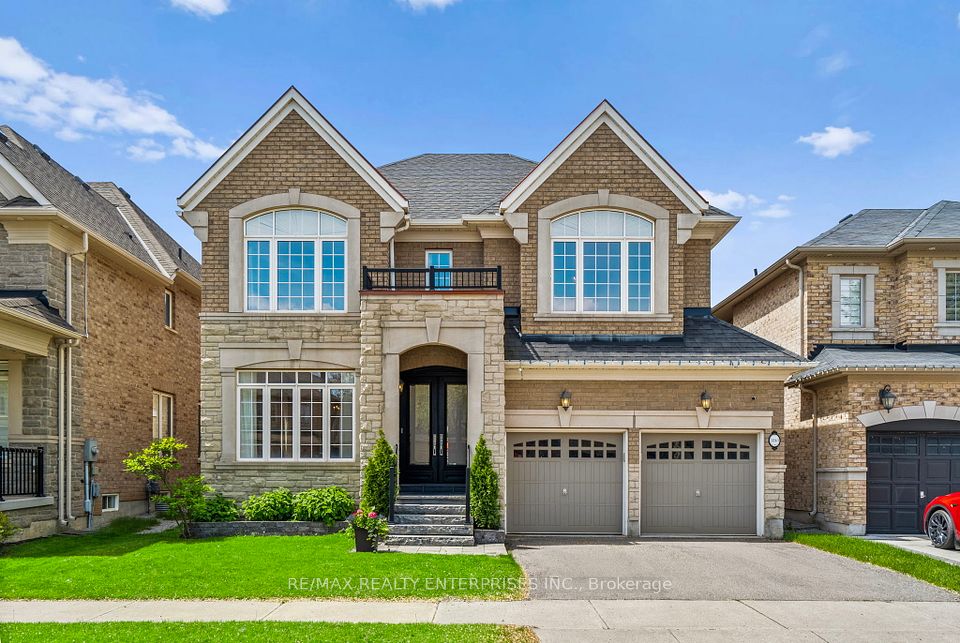$1,998,000
35 Longworth Avenue, Richmond Hill, ON L4E 1J2
Property Description
Property type
Detached
Lot size
N/A
Style
2-Storey
Approx. Area
2500-3000 Sqft
Room Information
| Room Type | Dimension (length x width) | Features | Level |
|---|---|---|---|
| Kitchen | 2.743 x 4.48 m | Quartz Counter, B/I Appliances, Centre Island | Ground |
| Living Room | 3.47 x 4.26 m | Hardwood Floor, Pot Lights, Crown Moulding | Ground |
| Family Room | 3.54 x 5.21 m | Hardwood Floor, Overlooks Backyard, Coffered Ceiling(s) | Ground |
| Breakfast | 2.743 x 4.48 m | Porcelain Floor, Overlooks Garden, Eat-in Kitchen | Ground |
About 35 Longworth Avenue
Some homes are bigger. This one is better. This designer-finished home offers over $250K in upgrades, 10-ft ceilings, Wolf & Subzero built-in appliances, wide-plank hardwood, custom millwork, and a tall 9-ft basement with multi-gen living potential. Premium kitchen, spa-inspired baths, and a fully landscaped lot deliver the style, function, and finish of a $2.5M build with none of the wait or renovation hassle. Rare chance to own high-end luxury in a quiet, family friendly pocket of Richmond Hill. Reviewing Offers on Wednesday, July 9th. Book your showing soon!
Home Overview
Last updated
15 hours ago
Virtual tour
None
Basement information
Full, Unfinished
Building size
--
Status
In-Active
Property sub type
Detached
Maintenance fee
$N/A
Year built
--
Additional Details
Price Comparison
Location

Angela Yang
Sales Representative, ANCHOR NEW HOMES INC.
MORTGAGE INFO
ESTIMATED PAYMENT
Some information about this property - Longworth Avenue

Book a Showing
Tour this home with Angela
I agree to receive marketing and customer service calls and text messages from Condomonk. Consent is not a condition of purchase. Msg/data rates may apply. Msg frequency varies. Reply STOP to unsubscribe. Privacy Policy & Terms of Service.












