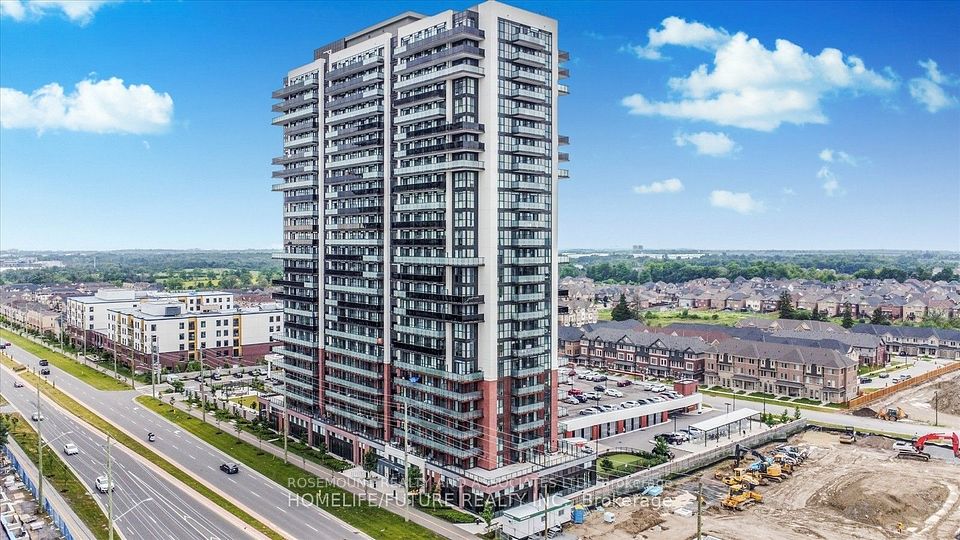$3,180
352 Front Street, Toronto C01, ON M5V 0K3
Property Description
Property type
Condo Apartment
Lot size
N/A
Style
Apartment
Approx. Area
700-799 Sqft
Room Information
| Room Type | Dimension (length x width) | Features | Level |
|---|---|---|---|
| Living Room | 4.54 x 3.35 m | Laminate, Open Concept, W/O To Balcony | Ground |
| Dining Room | N/A | Laminate, Open Concept, W/O To Balcony | Ground |
| Kitchen | 2.44 x 3.35 m | B/I Appliances, Open Concept, Granite Counters | Ground |
| Primary Bedroom | 3.14 x 3.05 m | Laminate, Mirrored Closet, 3 Pc Ensuite | Ground |
About 352 Front Street
Take this great opportunity to live in this Luxury/Modern/Open Concept/Bright and Clean 2 Bedrooms and 2 Baths 'Fly Condo'. Good Size unit has 769 Sq Ft +165 Ft Balcony in the heart of City of Toronto. Freshly Painted thru-out. Minutes to QEW, Walking Distance to Rogers Centre,CN Tower, Entertainment District, King West, Shops, Cafe, famous restaurants and The Well. Floor to Ceiling Windows, Spacious Split Bedroom Floor Plan. Bldg Features: Rooftop BBQ, Sauna, Multimedia Studio, Guest Suite,and a beautiful Rooftop Garden.
Home Overview
Last updated
3 hours ago
Virtual tour
None
Basement information
None
Building size
--
Status
In-Active
Property sub type
Condo Apartment
Maintenance fee
$N/A
Year built
--
Additional Details
Location

Angela Yang
Sales Representative, ANCHOR NEW HOMES INC.
Some information about this property - Front Street

Book a Showing
Tour this home with Angela
I agree to receive marketing and customer service calls and text messages from Condomonk. Consent is not a condition of purchase. Msg/data rates may apply. Msg frequency varies. Reply STOP to unsubscribe. Privacy Policy & Terms of Service.












