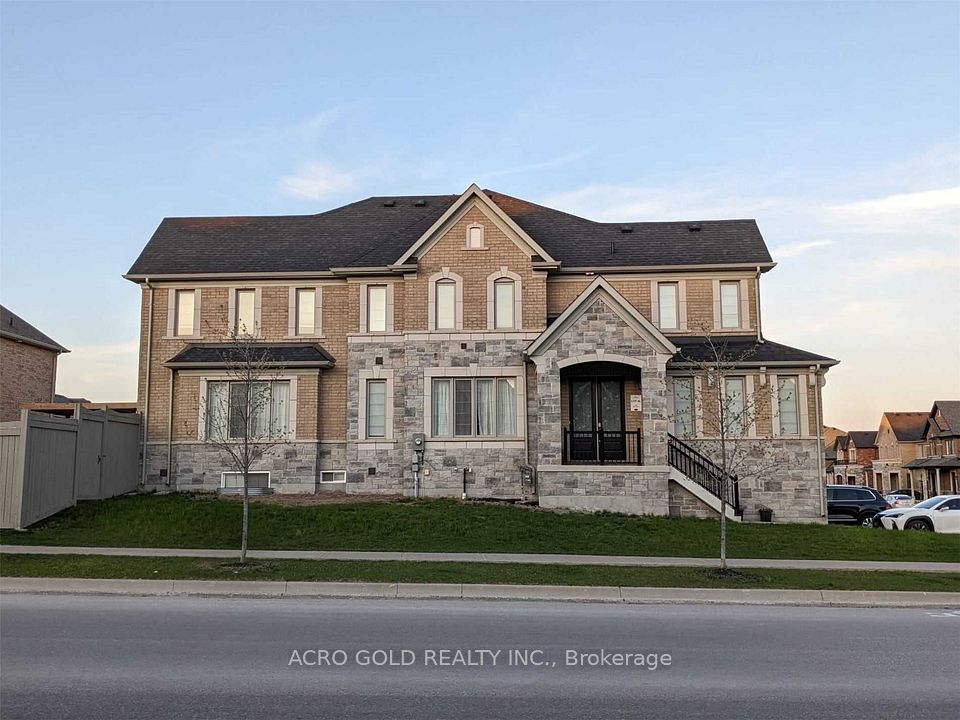$2,500
Last price change 14 hours ago
355 Jane Street, Toronto W02, ON M6S 3Z3
Property Description
Property type
Semi-Detached
Lot size
N/A
Style
2-Storey
Approx. Area
700-1100 Sqft
Room Information
| Room Type | Dimension (length x width) | Features | Level |
|---|---|---|---|
| Living Room | 7.21 x 3.05 m | Skylight, Closet, French Doors | Flat |
| Kitchen | 3.56 x 2.39 m | Stainless Steel Appl, Stainless Steel Sink | Flat |
| Primary Bedroom | 4.06 x 3.96 m | Electric Fireplace, Large Window, Hardwood Floor | Flat |
| Bedroom 2 | 3.12 x 2.92 m | Closet, Window, Hardwood Floor | Flat |
About 355 Jane Street
Baby Point Gates pieds-à-terre. A bright 2 bedroom, second story walk up with original details features 950 square feet of living area, hardwood floors, galley kitchen with exhaust hood vented to the outside, skylights in living/dining room, ductless AC, ensuite laundry with new full size washer dryer, 4 piece bath, walkout to 13' x 8.5' wood deck and lane access. Heat included. Near destination shops and business: Patisserie 27, Kolo Cafe, Queen Marguerita's Pizza, Mad Mexican Restaurant, Lingeman's Pharmacy, Bellona Kitchen, Golden Gecko Coffee and Baby Point Home Hardware. A short 13 minute walk to the Jane subway. ++++ Move in ready+++
Home Overview
Last updated
14 hours ago
Virtual tour
None
Basement information
None
Building size
--
Status
In-Active
Property sub type
Semi-Detached
Maintenance fee
$N/A
Year built
--
Additional Details
Location

Angela Yang
Sales Representative, ANCHOR NEW HOMES INC.
Some information about this property - Jane Street

Book a Showing
Tour this home with Angela
I agree to receive marketing and customer service calls and text messages from Condomonk. Consent is not a condition of purchase. Msg/data rates may apply. Msg frequency varies. Reply STOP to unsubscribe. Privacy Policy & Terms of Service.












