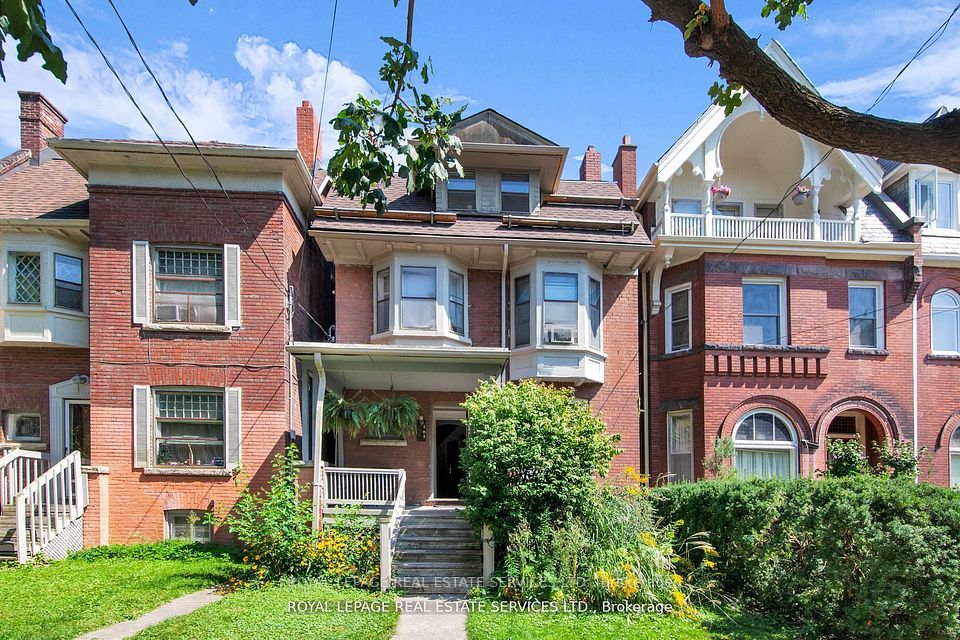$1,999,888
358 Millwood Road, Toronto C10, ON M4S 1K1
Property Description
Property type
Detached
Lot size
N/A
Style
2-Storey
Approx. Area
1500-2000 Sqft
Room Information
| Room Type | Dimension (length x width) | Features | Level |
|---|---|---|---|
| Foyer | 3.3 x 2.05 m | Hardwood Floor | Ground |
| Living Room | 4.87 x 3.5 m | Hardwood Floor, Fireplace Insert, Panelled | Ground |
| Dining Room | 4.16 x 3.04 m | Hardwood Floor, Formal Rm, French Doors | Ground |
| Kitchen | 3.96 x 2.43 m | Hardwood Floor, Granite Counters, Stainless Steel Appl | Ground |
About 358 Millwood Road
Welcome Home! Great Central Location in the Davisville Village Neighbourhood. Wonderful Detached 4 Bedroom Family Home with 3 bath, 4th room ideal for office or bedroom. Main Floor Family Room with French Doors can act as an Office or Lounge Area which opens to a Large Outdoor Deck. Enclosed Private Garden and plenty of space for the Family to enjoy the Outdoors. Garden Shed for Extra Storage. Bright, Fresh, Open space in Finished Basement for Recreation, Office, Kids Playroom or Bedroom. Separate Entrance to Basement. Pad Parking and Mutual Drive. Close to Prestigious Schools Maurice Cody P.S., Northern Secondary School and Many Private Schools. Steps to Mt. Pleasant Shops & Restaurants, June Rowlands Park and Davisville Tennis Club. Walk to TTC future Eglinton Crosstown LRT or Yonge Subway. This is your place to come home to create memories!
Home Overview
Last updated
15 hours ago
Virtual tour
None
Basement information
Separate Entrance, Finished
Building size
--
Status
In-Active
Property sub type
Detached
Maintenance fee
$N/A
Year built
2024
Additional Details
Price Comparison
Location

Angela Yang
Sales Representative, ANCHOR NEW HOMES INC.
MORTGAGE INFO
ESTIMATED PAYMENT
Some information about this property - Millwood Road

Book a Showing
Tour this home with Angela
I agree to receive marketing and customer service calls and text messages from Condomonk. Consent is not a condition of purchase. Msg/data rates may apply. Msg frequency varies. Reply STOP to unsubscribe. Privacy Policy & Terms of Service.












