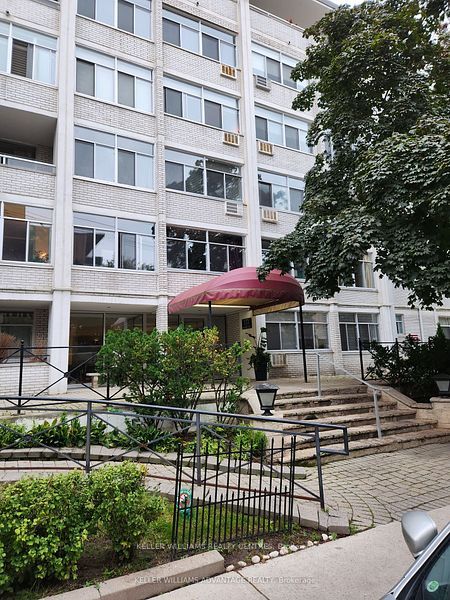$500,000
Last price change Jun 20
3605 Kariya Drive, Mississauga, ON L5B 3J4
Property Description
Property type
Condo Apartment
Lot size
N/A
Style
1 Storey/Apt
Approx. Area
1000-1199 Sqft
Room Information
| Room Type | Dimension (length x width) | Features | Level |
|---|---|---|---|
| Living Room | 5.18 x 3.2 m | Open Concept | Ground |
| Dining Room | 5.03 x 3.91 m | Combined w/Living | Ground |
| Solarium | 3.2 x 3.04 m | SW View | Ground |
| Primary Bedroom | 4.73 x 3.2 m | 4 Pc Ensuite, Walk-In Closet(s) | Ground |
About 3605 Kariya Drive
An Oasis in the City, discover the resort style amenities. Welcome to the Towne, built by TRIDEL. Just South of Square One City Centre, in a quieter neighborhood across from Kariya Park. The Gallery Suite is 1,133 sq.ft. generous size principal rooms, 2 bdrms, 2 Baths and solarium. Sunny South West Exposure with a panoramic view of the city and lake. Great Building Ameneties : Gym , Exercise Room, Salt Water Indoor Pool, Tennis, Pickel Ball, Squash Court, basket ball net, sauna and outdoor deck. 24/7 Security Gate House plus an Enter Phone System. Monthly Maintenance Fee of $1,312.59 is as of new fiscal year starting July 1, 2025 (all inclusive) includes Common Element Maintenance, Heat, Hydro, Water, Bell Cable TV and Internet. Guest suites are available for rent. Note: Seller will prepay 2 month's maintenance fee. EV chargers can be installed, inquiry with management for more details. Well maintained building, no history of special assessments. Owner occupied condo, pride in ownership. Immaculate move-in condition. Note : Dogs are not permitted. Garage space # 193 on Level B, locker # 275 on level B
Home Overview
Last updated
4 hours ago
Virtual tour
None
Basement information
None
Building size
--
Status
In-Active
Property sub type
Condo Apartment
Maintenance fee
$1,312.59
Year built
--
Additional Details
Price Comparison
Location

Angela Yang
Sales Representative, ANCHOR NEW HOMES INC.
MORTGAGE INFO
ESTIMATED PAYMENT
Some information about this property - Kariya Drive

Book a Showing
Tour this home with Angela
I agree to receive marketing and customer service calls and text messages from Condomonk. Consent is not a condition of purchase. Msg/data rates may apply. Msg frequency varies. Reply STOP to unsubscribe. Privacy Policy & Terms of Service.












