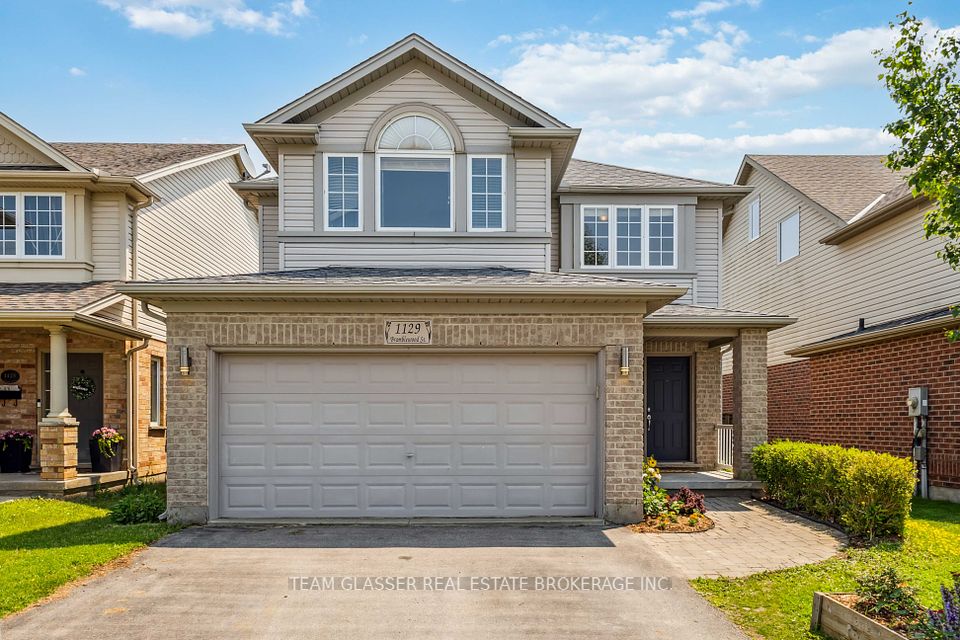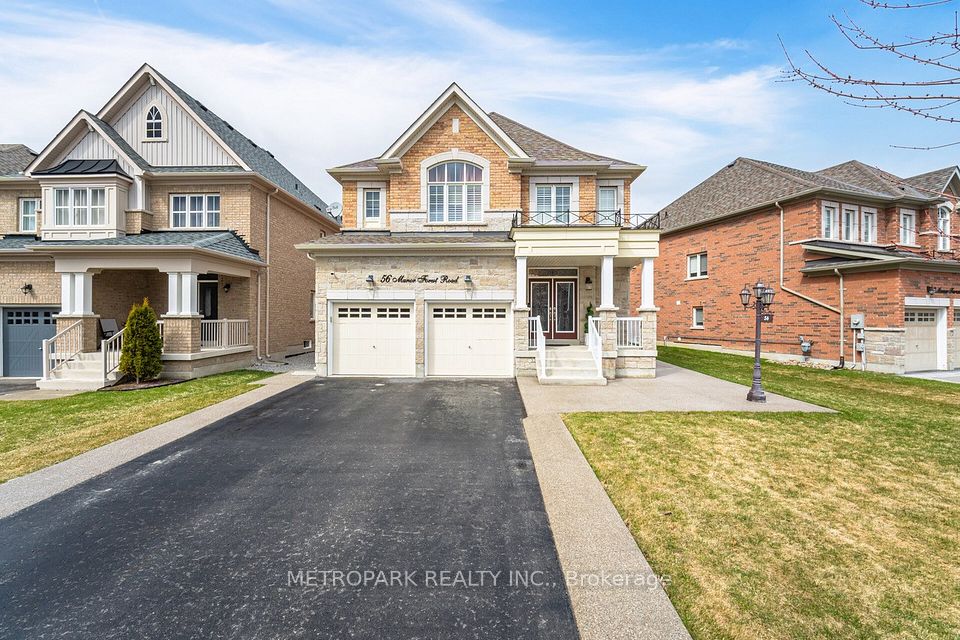$799,900
3640 Rapids View Drive, Niagara Falls, ON L2G 6C4
Property Description
Property type
Detached
Lot size
N/A
Style
Backsplit 4
Approx. Area
1100-1500 Sqft
Room Information
| Room Type | Dimension (length x width) | Features | Level |
|---|---|---|---|
| Kitchen | 3.65 x 3.35 m | N/A | Main |
| Living Room | 5.18 x 3.58 m | N/A | Main |
| Dining Room | 3.58 x 3.2 m | N/A | Main |
| Primary Bedroom | 4.31 x 3.65 m | N/A | Second |
About 3640 Rapids View Drive
Location, Curb Appeal and Pride of Ownership! Welcome to 3640 Rapids View Drive A Spacious, Custom-Built Home Perfect for the Whole Family. Tucked away on a quiet cul-de-sac just steps from the scenic Niagara River, this beautifully appointed home offers comfort, privacy, and functionality. Nestled on a generous 70 x 120 lot, this property boasts exceptional curb appeal, 1,435 square feet, triple wide concrete driveway and a peaceful setting in one of Niagara's most desirable pockets. Inside, you'll find a bright, open-concept main floor with elegant crown molding, a sunken living room with a large picture window, and a spacious dining area perfect for entertaining. The gourmet eat-in kitchen features a pantry, double sink, ample cabinetry and counter space, and direct access to a private covered side deck ideal for summer barbecues or quiet morning coffee. The second level is home to 3 good sized bedrooms including a primary bedroom with 3-piece ensuite. A second full bath with tub shower and sky light services the 2nd and 3rd bedrooms. Downstairs, enjoy a large family room with a cozy gas fireplace, a 4th bedroom, large den, 2-piece bathroom, cedar hot tub room and separate entrance walk-up to the backyard. A brick shed provides extra storage space. Located just outside the bustle of the city, yet close to all of Niagara Falls' and Chippawa's finest amenities, this is a rare opportunity to own a versatile, family-friendly home in a serene and sought-after neighborhood. A true pleasure to view and show.
Home Overview
Last updated
2 hours ago
Virtual tour
None
Basement information
Full, Finished with Walk-Out
Building size
--
Status
In-Active
Property sub type
Detached
Maintenance fee
$N/A
Year built
2024
Additional Details
Price Comparison
Location

Angela Yang
Sales Representative, ANCHOR NEW HOMES INC.
MORTGAGE INFO
ESTIMATED PAYMENT
Some information about this property - Rapids View Drive

Book a Showing
Tour this home with Angela
I agree to receive marketing and customer service calls and text messages from Condomonk. Consent is not a condition of purchase. Msg/data rates may apply. Msg frequency varies. Reply STOP to unsubscribe. Privacy Policy & Terms of Service.












