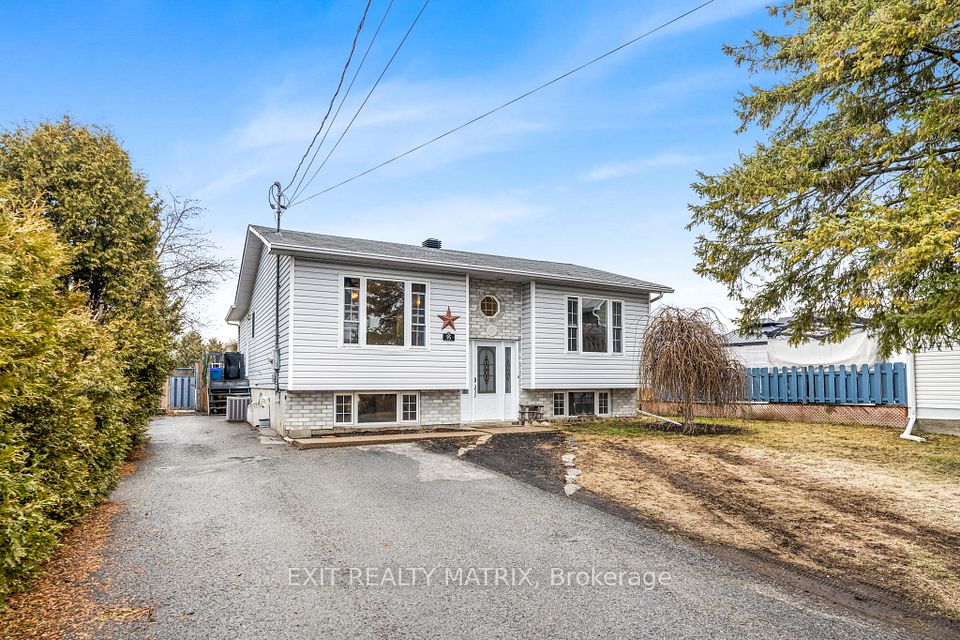$799,000
38 Duke Road, Brampton, ON L6T 3K3
Property Description
Property type
Detached
Lot size
N/A
Style
Bungalow-Raised
Approx. Area
700-1100 Sqft
Room Information
| Room Type | Dimension (length x width) | Features | Level |
|---|---|---|---|
| Living Room | 7.53 x 3.52 m | Combined w/Dining, Bow Window, Hardwood Floor | Main |
| Dining Room | 7.53 x 3.52 m | Combined w/Living, Hardwood Floor, W/O To Deck | Main |
| Kitchen | 4.33 x 2.34 m | Overlooks Backyard, Open Concept | Main |
| Primary Bedroom | 3.74 x 2.78 m | Hardwood Floor, Overlooks Backyard, Ceiling Fan(s) | Main |
About 38 Duke Road
Welcome to 38 Duke Rd., Brampton Located in Desirable D Section of Brampton on 126' Deep Lot Close to Go Station Proximity to Schools, Steps to Park, Trails Set in Friendly NeighborhoodIdeal for First Time Home Buyers/Investors or Handymen Features Bright and Spacious Living Room Full of Natural Light overlooks to Landscaped Front Yard Through Bow Window Combined with Dining Area Walks Out to Beautiful Private Oasis Right in the City With Large Deck...In Ground Pool for Summer Staycation with Stone Patio for Family BBQs with Perfect Balance of Grass forSun Filled Relaxing Mornings and Evenings...Large Kitchen with Lots of Cupboard Space Filled with Natural Light Overlooks to Beautiful Backyard...3 + 1 Generous Sized Bedrooms; 2Washrooms...Finished Basement Features Cozy Rec Room with Bedroom/Washroom and Access from Garage Perfect as In Law Suite or for Growing Family...Ready to Move in Home With Lots of Potential...Opportunity to Create a Space as per your Preferences and Imagine your Possibilities....Extra long Single Car Garage with Extra Wide Driveway with Parking!!!
Home Overview
Last updated
12 hours ago
Virtual tour
None
Basement information
Finished
Building size
--
Status
In-Active
Property sub type
Detached
Maintenance fee
$N/A
Year built
--
Additional Details
Price Comparison
Location

Angela Yang
Sales Representative, ANCHOR NEW HOMES INC.
MORTGAGE INFO
ESTIMATED PAYMENT
Some information about this property - Duke Road

Book a Showing
Tour this home with Angela
I agree to receive marketing and customer service calls and text messages from Condomonk. Consent is not a condition of purchase. Msg/data rates may apply. Msg frequency varies. Reply STOP to unsubscribe. Privacy Policy & Terms of Service.












