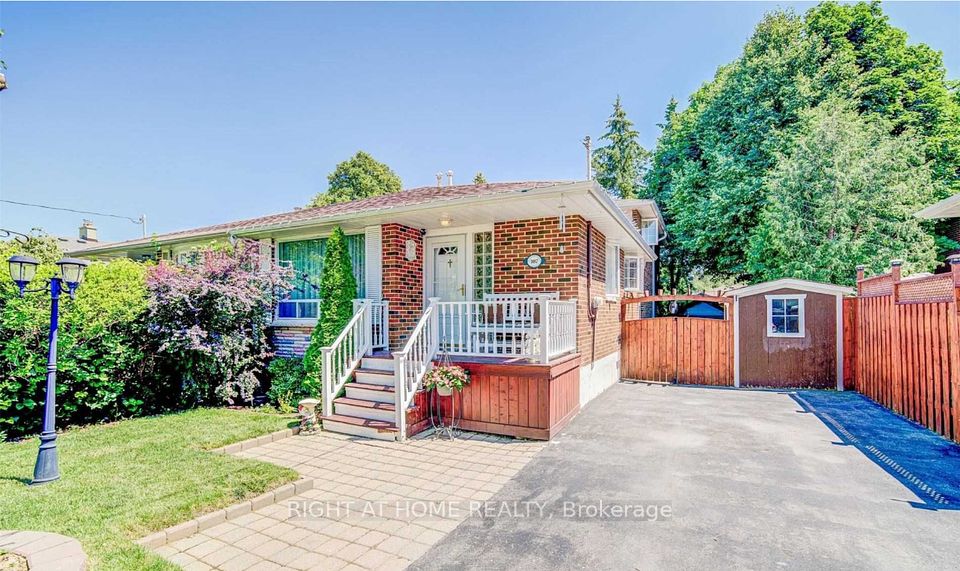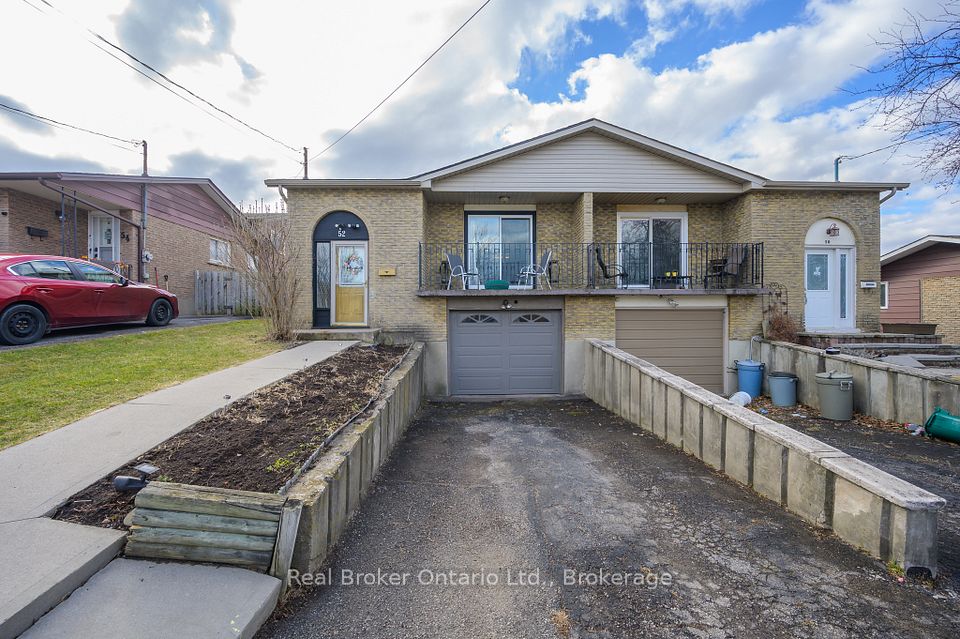$3,299
3893 Manatee Way, Mississauga, ON L5M 6P7
Property Description
Property type
Semi-Detached
Lot size
N/A
Style
2-Storey
Approx. Area
1500-2000 Sqft
Room Information
| Room Type | Dimension (length x width) | Features | Level |
|---|---|---|---|
| Living Room | 6.4 x 3.05 m | Hardwood Floor, Combined w/Dining, LED Lighting | Main |
| Dining Room | 6.4 x 3.05 m | Hardwood Floor, Combined w/Living, LED Lighting | Main |
| Kitchen | 2.86 x 2.56 m | Ceramic Floor, Stainless Steel Appl, Granite Counters | Main |
| Breakfast | 2.69 x 2.44 m | Ceramic Floor, Overlooks Backyard, Combined w/Kitchen | Main |
About 3893 Manatee Way
Spacious and bright 3-bedroom, 3-bathroom upper-level unit in the highly sought-after Churchill Meadows community. Enjoy hardwood floors on the main level, a large kitchen with breakfast area. The primary bedroom includes a den ideal for a home office or reading space . It also comes with a 4-piece ensuite and walk-in closet. Other two bedrooms are good size and have their own closet. One of them features its own private balcony, offering extra comfort and charm. Located just a short walk from May Meadow Park, Churchill Meadows Community Centre, Stephen Lewis Secondary School. Minutes away from HWY 401 and 407.
Home Overview
Last updated
8 hours ago
Virtual tour
None
Basement information
Apartment, Separate Entrance
Building size
--
Status
In-Active
Property sub type
Semi-Detached
Maintenance fee
$N/A
Year built
--
Additional Details
Location

Angela Yang
Sales Representative, ANCHOR NEW HOMES INC.
Some information about this property - Manatee Way

Book a Showing
Tour this home with Angela
I agree to receive marketing and customer service calls and text messages from Condomonk. Consent is not a condition of purchase. Msg/data rates may apply. Msg frequency varies. Reply STOP to unsubscribe. Privacy Policy & Terms of Service.












