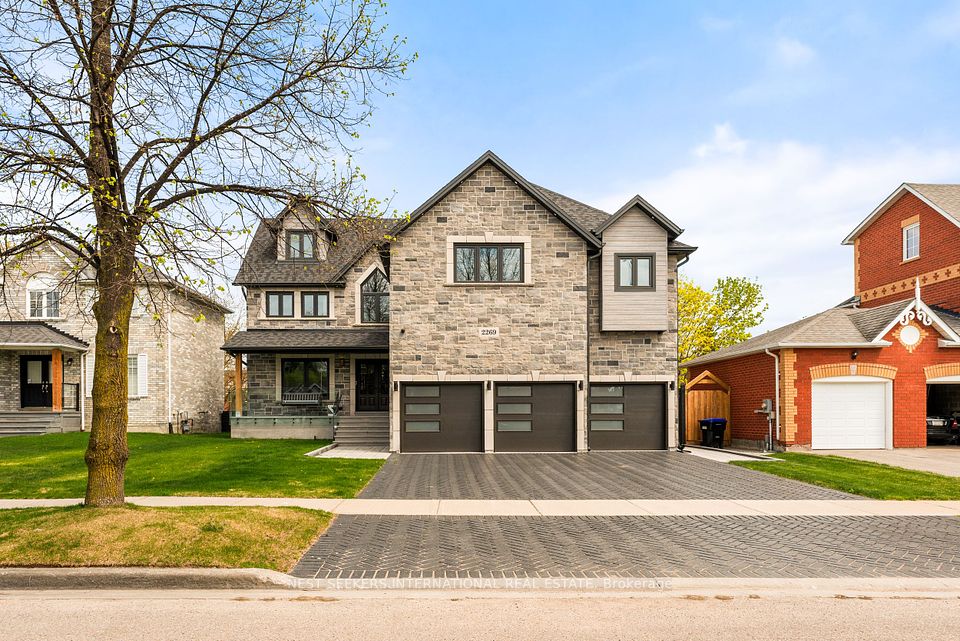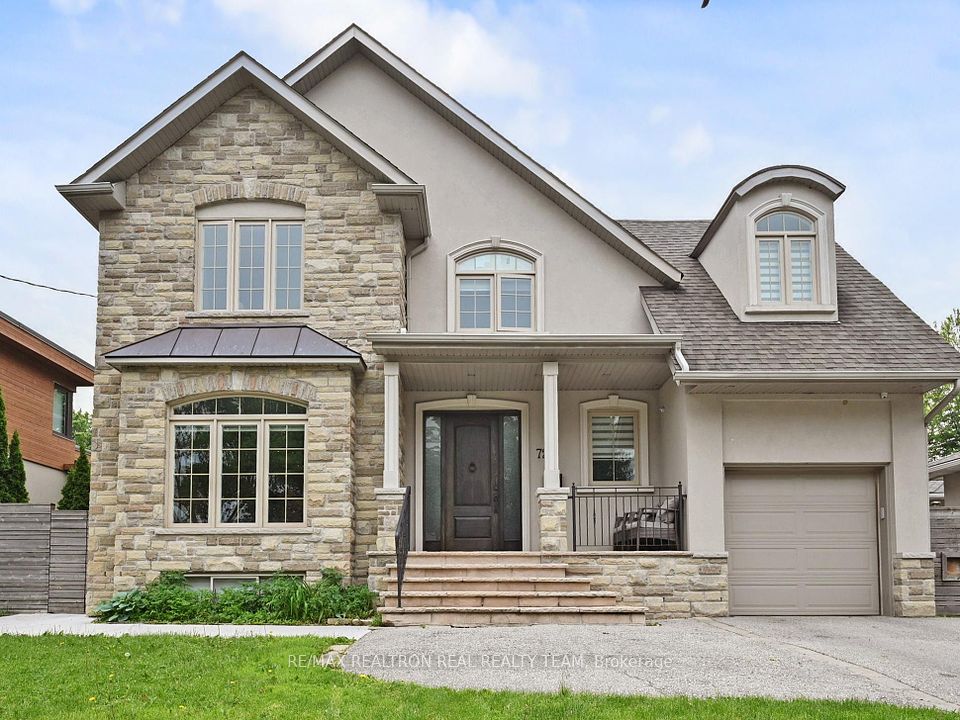$1,659,900
39 HOLLAND VISTA Street, East Gwillimbury, ON L9N 0T2
Property Description
Property type
Detached
Lot size
N/A
Style
2-Storey
Approx. Area
3000-3500 Sqft
Room Information
| Room Type | Dimension (length x width) | Features | Level |
|---|---|---|---|
| Primary Bedroom | 4.71 x 4.9 m | 5 Pc Ensuite, His and Hers Closets, Hardwood Floor | Second |
| Bedroom 2 | 3.6 x 3.66 m | 4 Pc Ensuite, Walk-In Closet(s), Hardwood Floor | Second |
| Bedroom 3 | 3.35 x 3.66 m | Semi Ensuite, Walk-In Closet(s), Hardwood Floor | Second |
| Bedroom 4 | 3.15 x 5.67 m | Semi Ensuite, Walk-In Closet(s), Hardwood Floor | Second |
About 39 HOLLAND VISTA Street
A lovingly maintained home on a PROGRESSIVE, UPPER CLASS and quiet COMMUNITY awaits. This HOME WITH LOTS OF UPGRADES AND EXTRAS exudes elegance and functionality on it's exterior and interior finishes. A TURNKEY PROPERTY front and back, outside accent potlights, RAISED INTERLOCKING STONE DECK WITH VINYL PERGOLA in the backyard, made more bbq/picnic friendly by a covered HOT TUB W/BLUETOOTH SYSTEM. A tool shed for storing the gardening equipments. All secured by a fully fenced property. - Inside was ALL HARDWOOD FLOORING on a 10-ft CEILING for the ground floor, 9-ft FOR THE SECOND FLOOR both with crown mouldings all throughout. - Ground floor is an OPEN CONCEPT DESIGN with a double sided fireplace in the family room and a MODERN SPACIOUS KITCHEN with stainless steel appliances, upgraded kitchen backsplash, large island and granite countertops. The window BLINDS AND CURTAINS ARE ALL FIRST CLASS highlighted by potlights and beautiful lighting fixtures. The FOUR SPACIOUS BEDROOMS upstairs have ensuites and HIS/HER WALK-IN CLOSETS and cabinets and augmented by a spacious loft at the top of the OAK STAIRCASE. - The FULLY BUILT AND FINISHED BASEMENT HAS A SEPARATE ENTRANCE, kitchen with stainless steel appliances, washer and dryer, 2 BEDROOMS, 4 pc bath, quartz centre island table, open concept dining and family room. A POTENTIAL SOURCE OF INCOME. - This beautiful home is minutes from go transit, upper canada mall, business plazas, banks, gas stations, groceries, costco, schools, restaurants, and parks. NEW ROADS AND TRAFFIC SYSTEM makes for a safe and comfortable travel around a PEACEFUL COMMUNITY.
Home Overview
Last updated
20 hours ago
Virtual tour
None
Basement information
Finished, Separate Entrance
Building size
--
Status
In-Active
Property sub type
Detached
Maintenance fee
$N/A
Year built
--
Additional Details
Price Comparison
Location

Angela Yang
Sales Representative, ANCHOR NEW HOMES INC.
MORTGAGE INFO
ESTIMATED PAYMENT
Some information about this property - HOLLAND VISTA Street

Book a Showing
Tour this home with Angela
I agree to receive marketing and customer service calls and text messages from Condomonk. Consent is not a condition of purchase. Msg/data rates may apply. Msg frequency varies. Reply STOP to unsubscribe. Privacy Policy & Terms of Service.












