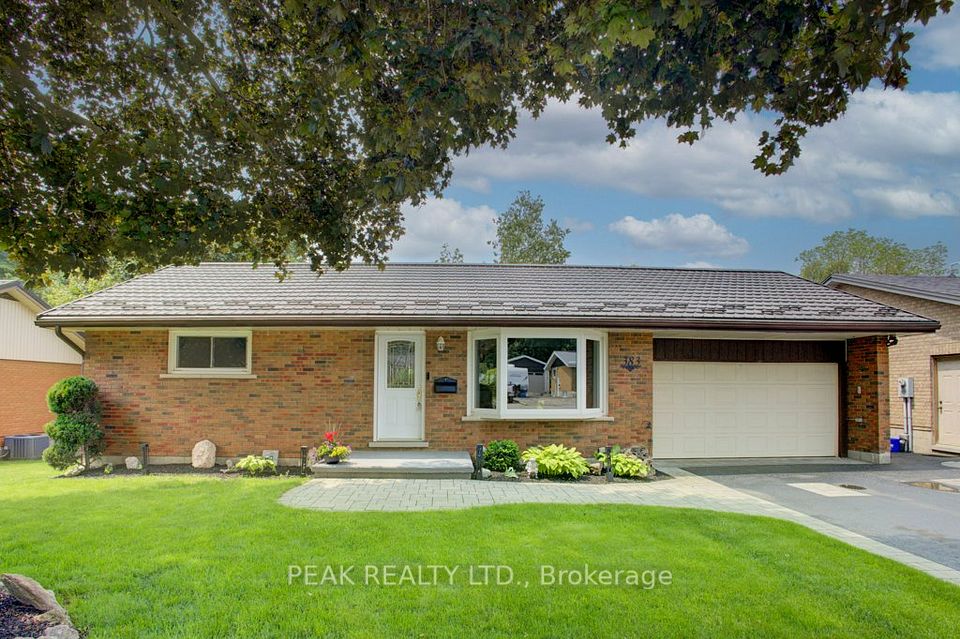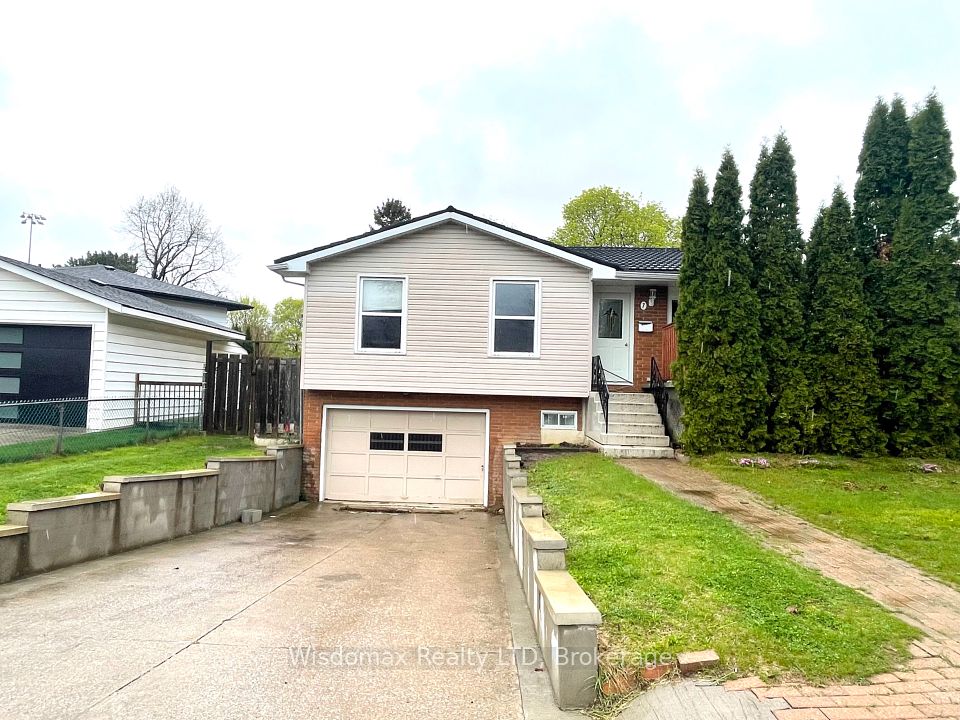$729,900
39 Wildflower Lane, Brantford, ON N3R 6B3
Property Description
Property type
Detached
Lot size
N/A
Style
Bungalow-Raised
Approx. Area
1100-1500 Sqft
Room Information
| Room Type | Dimension (length x width) | Features | Level |
|---|---|---|---|
| Dining Room | 3.45 x 3.17 m | California Shutters, Hardwood Floor | Main |
| Kitchen | 3.43 x 3.35 m | Skylight, Tile Floor | Main |
| Primary Bedroom | 4.09 x 3.35 m | Hardwood Floor, His and Hers Closets | Main |
| Bedroom | 3.81 x 3.02 m | Hardwood Floor | Main |
About 39 Wildflower Lane
Welcome to this exquisitely maintained bungalow nestled on a peaceful street in the desirable Brier Park area. Ideally positioned near top-rated schools, verdant parks, a variety of shopping options, convenient bus routes, and easy access to Highway 403, this property offers both comfort and convenience. Key features include: Spacious Living Areas: The main level boasts an open-concept layout featuring a spacious living room seamlessly connected to the dining areaperfect for entertaining and family gatherings. The updated kitchen includes a skylight that fills the space with natural light. California blinds throughout the home add a touch of style while allowing for adjustable light and privacy. The home also offers three well-proportioned bedrooms on the upper level, complemented by an updated 3-piece bathroom. Versatile Lower Level: An expansive recreation room and an additional family room featuring a gas fireplace, wet bar, or potential fourth bedroom provide flexible living space to suit your needs. This level is complete with a beautifully updated 3-piece bathroom, adding comfort and convenience
Home Overview
Last updated
6 hours ago
Virtual tour
None
Basement information
Finished, Full
Building size
--
Status
In-Active
Property sub type
Detached
Maintenance fee
$N/A
Year built
--
Additional Details
Price Comparison
Location

Angela Yang
Sales Representative, ANCHOR NEW HOMES INC.
MORTGAGE INFO
ESTIMATED PAYMENT
Some information about this property - Wildflower Lane

Book a Showing
Tour this home with Angela
I agree to receive marketing and customer service calls and text messages from Condomonk. Consent is not a condition of purchase. Msg/data rates may apply. Msg frequency varies. Reply STOP to unsubscribe. Privacy Policy & Terms of Service.












