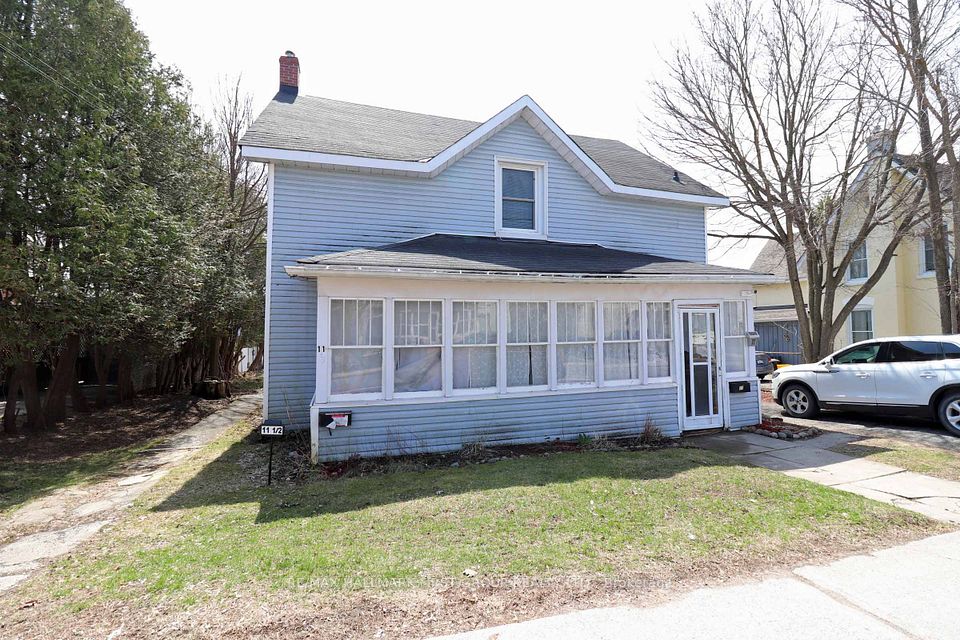$7,650
Last price change 17 hours ago
395 Princess Avenue, Toronto C14, ON M2N 3T1
Property Description
Property type
Detached
Lot size
N/A
Style
2-Storey
Approx. Area
3500-5000 Sqft
Room Information
| Room Type | Dimension (length x width) | Features | Level |
|---|---|---|---|
| Family Room | 5.31 x 4.88 m | Hardwood Floor, Gas Fireplace, B/I Bookcase | Main |
| Living Room | 6.09 x 3.79 m | Hardwood Floor, Combined w/Dining | Main |
| Dining Room | 5.34 x 3.79 m | Hardwood Floor, Moulded Ceiling | Main |
| Kitchen | 4.2 x 2.85 m | Ceramic Floor, Pot Lights | Main |
About 395 Princess Avenue
This Custom Built In One of The Best Street of The Area! Home Has Been Meticulously Maintained! Amazing Layout,! Absolutely Gorgeous With Beautiful Crown Moulding! 10 Ft Ceilings, Stunning Kitchen W/Large Breakfast Area And Walk-To Deck! Family Room W/Gas Fireplace! Open Concept Living RM Combined W/Dining Rm! Library W/Built-In Bookcase! Fabulous Master W/ 5Pc Ensuite & Hers/His W/I Closet! 2nd & 3rd Bedroom W/4pc Ensuite! A Great House To Live And Entertain In! Great Location! Conveniently Walking Distance To Bayview village Shopping Mall, Ttc, 401, Earl Haig! Shows A++++
Home Overview
Last updated
17 hours ago
Virtual tour
None
Basement information
Finished with Walk-Out
Building size
--
Status
In-Active
Property sub type
Detached
Maintenance fee
$N/A
Year built
--
Additional Details
Location

Angela Yang
Sales Representative, ANCHOR NEW HOMES INC.
Some information about this property - Princess Avenue

Book a Showing
Tour this home with Angela
I agree to receive marketing and customer service calls and text messages from Condomonk. Consent is not a condition of purchase. Msg/data rates may apply. Msg frequency varies. Reply STOP to unsubscribe. Privacy Policy & Terms of Service.












