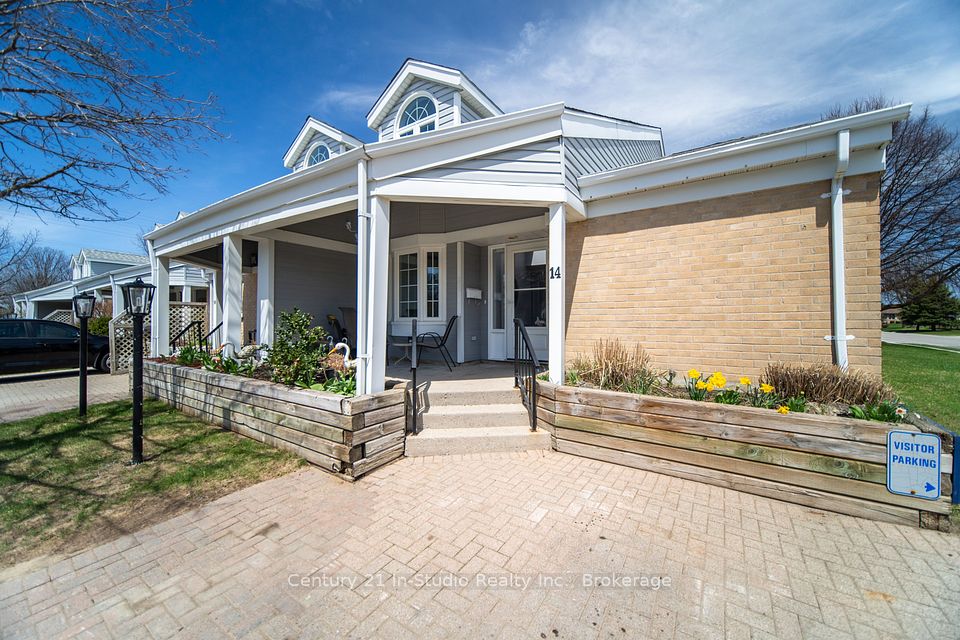$3,700
4 Stonedale Placeway, Toronto C13, ON M3B 1W3
Property Description
Property type
Condo Townhouse
Lot size
N/A
Style
3-Storey
Approx. Area
1200-1399 Sqft
Room Information
| Room Type | Dimension (length x width) | Features | Level |
|---|---|---|---|
| Living Room | 5.5 x 3 m | Hardwood Floor, Open Concept, Window | Main |
| Dining Room | 3.4 x 2.5 m | Hardwood Floor, Overlooks Living | Main |
| Kitchen | 4 x 3.5 m | Ceramic Floor, Eat-in Kitchen, B/I Dishwasher | Main |
| Primary Bedroom | 4.3 x 3.5 m | Hardwood Floor, 2 Pc Ensuite, Walk-In Closet(s) | Second |
About 4 Stonedale Placeway
Beautiful 3 bedroom townhouse! Excellent Renovation!!! Great location, and shopping. Hardwood floors. Move-in condition. Bulk Tv & internet included (until April 2027). Easy living...Snow removal (except the stairs) & lawn mowing done by the management. Quiet townhouse. Close to shopping, restaurants, highways. Surrounded by some of Toronto's top public and private schools, including Denlow PS, Windfields and St.Andrew Middle School, York Mills CI, Northern SS, Crescent, TFS, Bayview Glen, Crestwood, and La Citadelle. Steps to Parks, TTC, Shopping, Restaurant Etc. Walk-out from basemnt family room to private patio. Direct access to garage! BBQ allowed. Ready to move-in and enjoy your new life!
Home Overview
Last updated
6 hours ago
Virtual tour
None
Basement information
Finished with Walk-Out
Building size
--
Status
In-Active
Property sub type
Condo Townhouse
Maintenance fee
$N/A
Year built
--
Additional Details
Location

Angela Yang
Sales Representative, ANCHOR NEW HOMES INC.
Some information about this property - Stonedale Placeway

Book a Showing
Tour this home with Angela
I agree to receive marketing and customer service calls and text messages from Condomonk. Consent is not a condition of purchase. Msg/data rates may apply. Msg frequency varies. Reply STOP to unsubscribe. Privacy Policy & Terms of Service.












