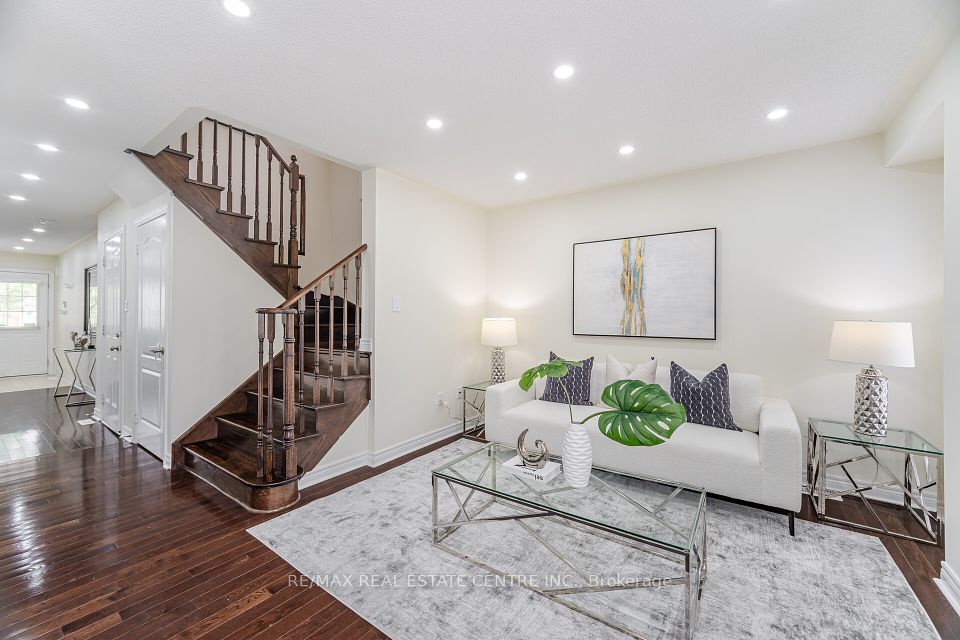$998,000
40 Killington Avenue, Vaughan, ON L4H 3Y5
Property Description
Property type
Semi-Detached
Lot size
N/A
Style
2-Storey
Approx. Area
1500-2000 Sqft
Room Information
| Room Type | Dimension (length x width) | Features | Level |
|---|---|---|---|
| Living Room | 6.04 x 3.7 m | Hardwood Floor, Open Concept, Window | Main |
| Dining Room | 2.77 x 2.74 m | Tile Floor, W/O To Yard | Main |
| Kitchen | 2.77 x 3.29 m | Tile Floor, Granite Counters, Stainless Steel Appl | Main |
| Primary Bedroom | 5.8 x 3.7 m | Broadloom, Walk-In Closet(s), 5 Pc Ensuite | Second |
About 40 Killington Avenue
This stunning Arista-built semi-detached home boasts luxurious custom upgrades throughout and sits on a most desirable northeast-facing lot, inviting an abundance of natural light throughout the day. Step inside through elegant double doors to discover a sun-filled, open-concept layout featuring gleaming hardwood floors on the main level and soaring 9-foot ceilings, rising to an impressive 10-foot coffered ceiling in the master suite. Cozy up by the gas fireplace with an upgraded stone mantel or entertain in style with pot lights and dimmers thoughtfully placed throughout. The gourmet kitchen is a chef's delight, equipped with stainless steel appliances, granite countertops, an under-mount sink, upgraded backsplash, and custom cabinetry perfect for both family meals and entertaining guests. Upstairs, enjoy a unique arched niche and a walkout balcony overlooking beautiful park views. While the upper-level features cozy carpet flooring, it also includes upgraded vanities that add a warm and elegant touch. The professionally finished basement offers versatile living space with a bedroom, media room, 3-piece bathroom, and ample storage ideal for growing families or entertaining needs. Outside, over $40,000 has been invested in premium landscaping, creating an inviting and private outdoor oasis. Additional features include a garage with overhead storage and easy access to new parks, top-rated schools, and all essential amenities. Located just minutes from Hwy 427, Vaughan Mills, and the fully operational Vaughan Hospital, this home delivers the perfect blend of luxury, comfort, and convenience. Don't miss this exceptional opportunity to own a beautifully upgraded home in a thriving community!
Home Overview
Last updated
20 hours ago
Virtual tour
None
Basement information
Finished
Building size
--
Status
In-Active
Property sub type
Semi-Detached
Maintenance fee
$N/A
Year built
--
Additional Details
Price Comparison
Location

Angela Yang
Sales Representative, ANCHOR NEW HOMES INC.
MORTGAGE INFO
ESTIMATED PAYMENT
Some information about this property - Killington Avenue

Book a Showing
Tour this home with Angela
I agree to receive marketing and customer service calls and text messages from Condomonk. Consent is not a condition of purchase. Msg/data rates may apply. Msg frequency varies. Reply STOP to unsubscribe. Privacy Policy & Terms of Service.












