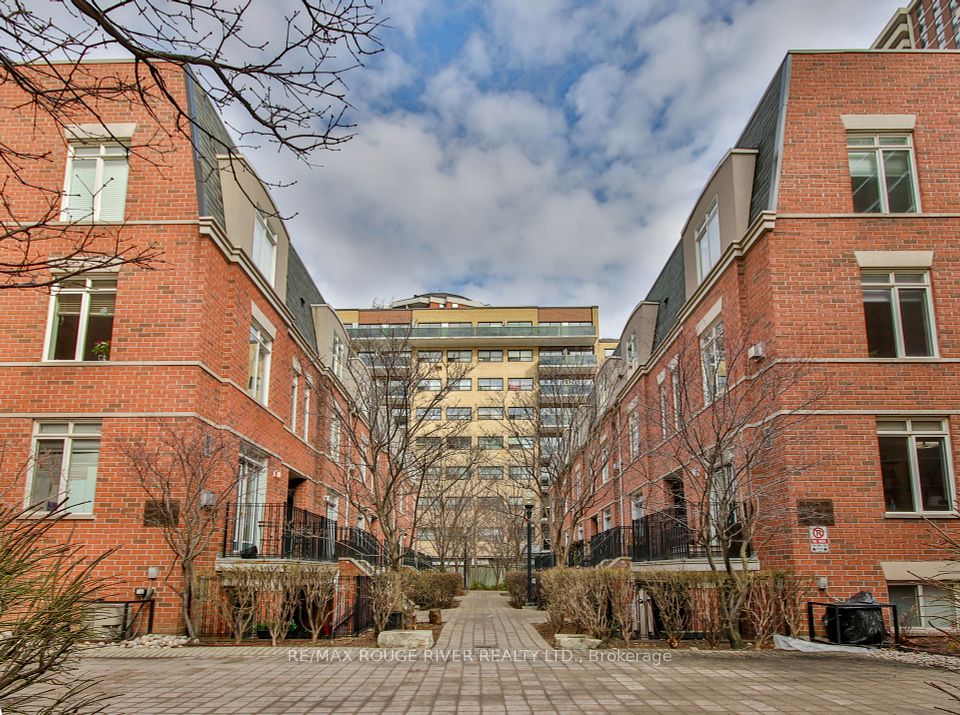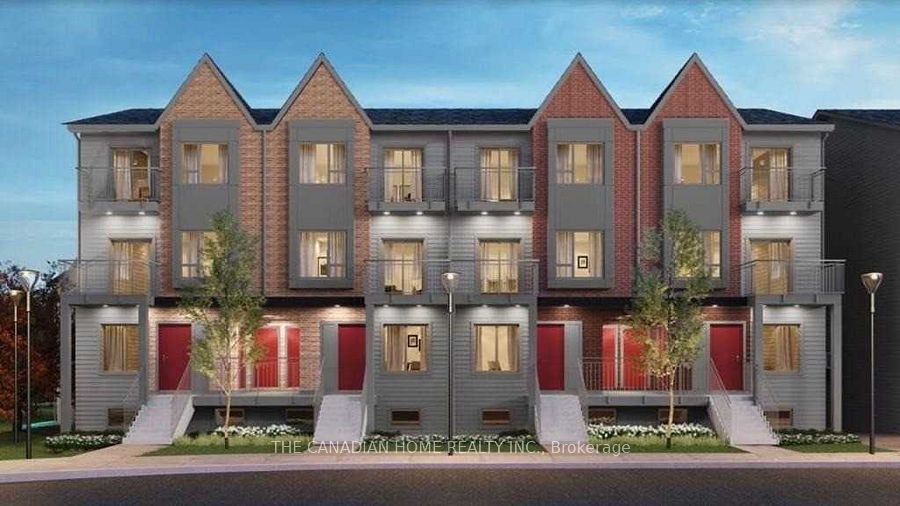$3,100
4001 Don Mills Road, Toronto C15, ON M2H 3J8
Property Description
Property type
Condo Townhouse
Lot size
N/A
Style
Stacked Townhouse
Approx. Area
1200-1399 Sqft
Room Information
| Room Type | Dimension (length x width) | Features | Level |
|---|---|---|---|
| Living Room | 6.71 x 5.18 m | Vinyl Floor, Combined w/Dining, W/O To Patio | Ground |
| Dining Room | 6.71 x 5.18 m | Vinyl Floor, Open Concept, Combined w/Living | Ground |
| Kitchen | 5.18 x 2.36 m | Eat-in Kitchen, Stainless Steel Appl, Granite Counters | Ground |
| Family Room | 6.71 x 5.18 m | Vinyl Floor, California Shutters, Combined w/Dining | Ground |
About 4001 Don Mills Road
Nestled in the highly sought-after Hillcrest Village neighborhood, this beautifully maintained townhouse offers a warm and inviting atmosphere filled with natural light. Featuring two spacious bedrooms and two full washrooms, it delivers generous space for comfortable, modern living. The open-concept main floor seamlessly connects the stylish kitchencomplete with stainless steel appliancesto the dining and living areas, making it ideal for both entertaining and everyday relaxation. Enjoy the convenience of top-rated schools, lush parks, grocery stores, restaurants, public transit, and quick access to Highways 401, 404, and 407offering the perfect blend of comfort, lifestyle, and connectivity.
Home Overview
Last updated
14 hours ago
Virtual tour
None
Basement information
None
Building size
--
Status
In-Active
Property sub type
Condo Townhouse
Maintenance fee
$N/A
Year built
--
Additional Details
Location

Angela Yang
Sales Representative, ANCHOR NEW HOMES INC.
Some information about this property - Don Mills Road

Book a Showing
Tour this home with Angela
I agree to receive marketing and customer service calls and text messages from Condomonk. Consent is not a condition of purchase. Msg/data rates may apply. Msg frequency varies. Reply STOP to unsubscribe. Privacy Policy & Terms of Service.












