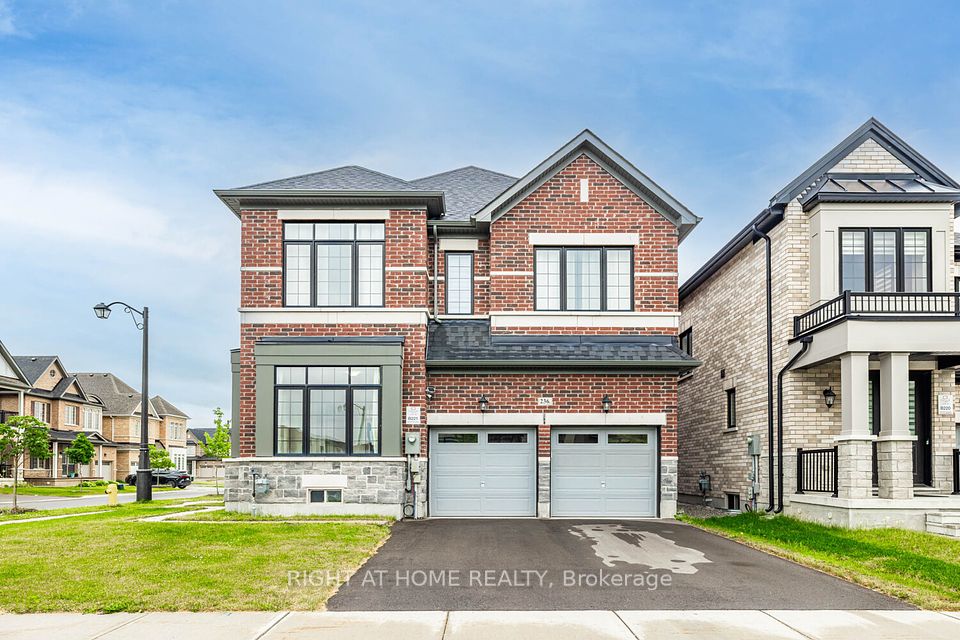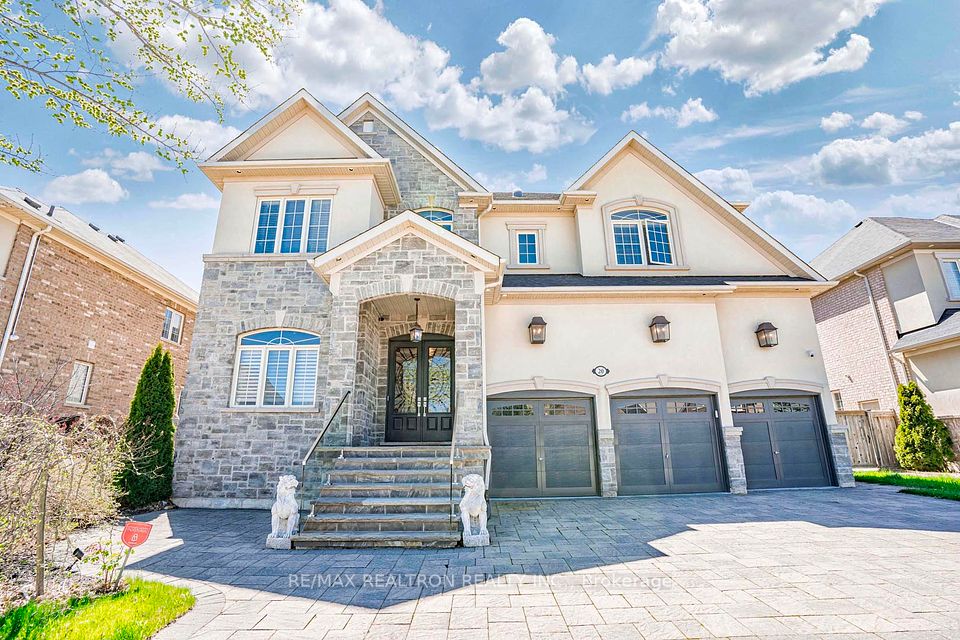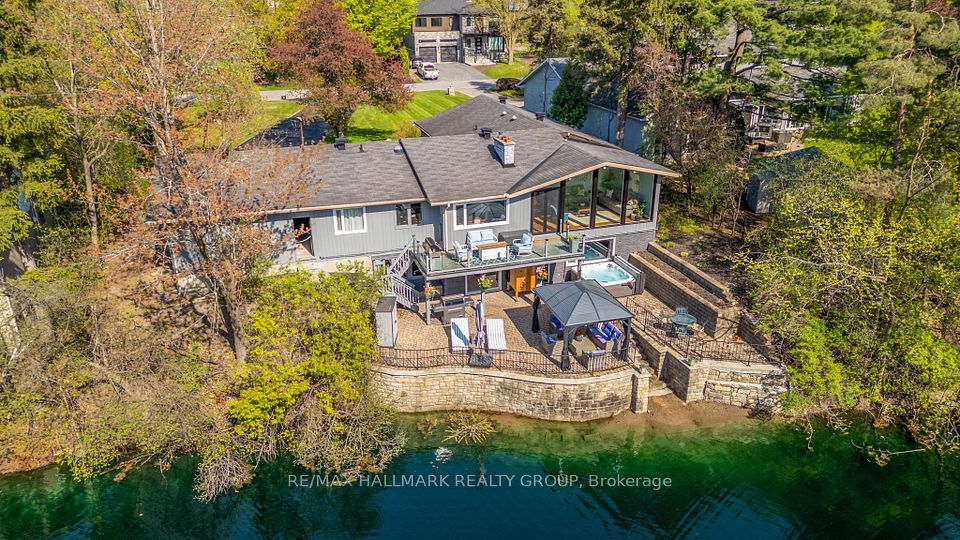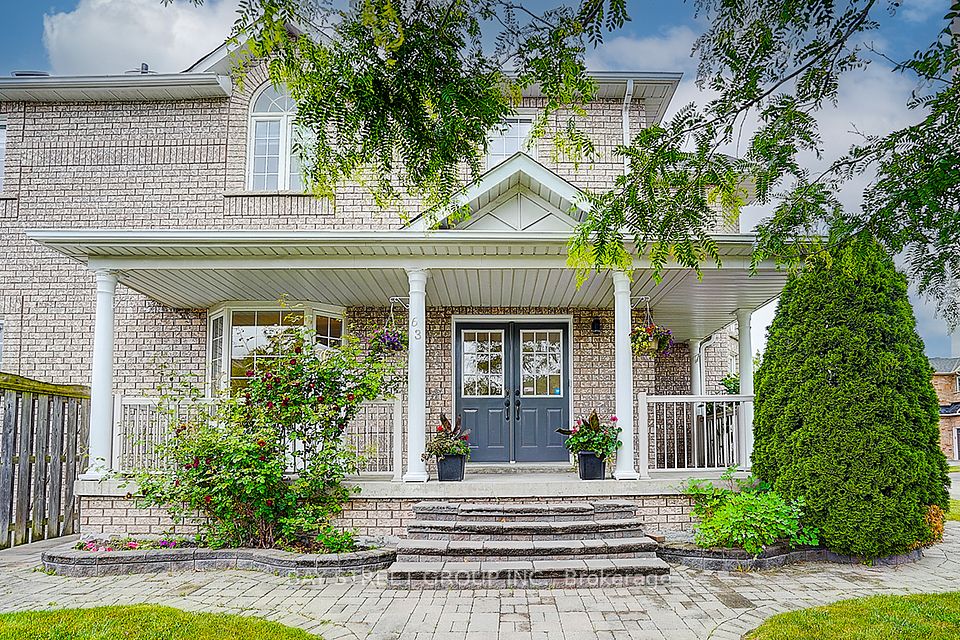$2,200,000
402 Barclay Crescent, Oakville, ON L6J 6H9
Property Description
Property type
Detached
Lot size
N/A
Style
2-Storey
Approx. Area
3000-3500 Sqft
Room Information
| Room Type | Dimension (length x width) | Features | Level |
|---|---|---|---|
| Living Room | 6.83 x 3.71 m | N/A | Main |
| Dining Room | 4.27 x 3.86 m | N/A | Main |
| Kitchen | 2.69 x 3.86 m | N/A | Main |
| Family Room | 3.96 x 5.56 m | N/A | Main |
About 402 Barclay Crescent
Nestled on a quiet, tree-lined crescent in one of South Oakvilles most sought-after neighbourhoods, this beautifully maintained home is ideal for growing families. Located within the boundaries of top-ranked schools, it offers the perfect balance of family function and timeless charm. The spacious main floor is designed for everyday living and effortless entertaining, featuring large principal rooms, a sun-filled kitchen with breakfast area, and seamless flow to the private backyard oasis. Upstairs, the renovated primary suite includes a walk-in closet, spa-like ensuite, and a bonus office or sitting area. Three additional bedrooms and a full bath offer plenty of space for kids, guests, or homework zones. The lower level extends the living space with a finished rec room, full bath, and a flexible area ideal for a gym, teen hangout, or guest suite. Mature landscaping frames a sparkling pool and expansive patio perfect for summer barbecues, playdates, or relaxing weekends at home Just minutes to the lake, parks, trails, shopping, GO and major commuter routes this is a rare opportunity to raise your family in a truly exceptional home in one of Oakvilles premier family-friendly communities.
Home Overview
Last updated
5 hours ago
Virtual tour
None
Basement information
Partially Finished
Building size
--
Status
In-Active
Property sub type
Detached
Maintenance fee
$N/A
Year built
--
Additional Details
Price Comparison
Location

Angela Yang
Sales Representative, ANCHOR NEW HOMES INC.
MORTGAGE INFO
ESTIMATED PAYMENT
Some information about this property - Barclay Crescent

Book a Showing
Tour this home with Angela
I agree to receive marketing and customer service calls and text messages from Condomonk. Consent is not a condition of purchase. Msg/data rates may apply. Msg frequency varies. Reply STOP to unsubscribe. Privacy Policy & Terms of Service.












