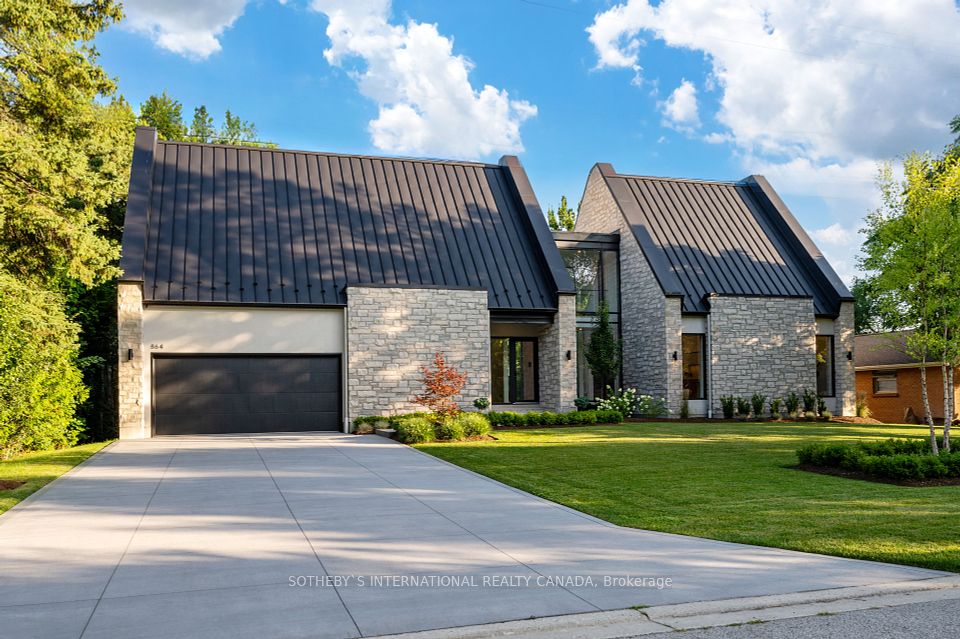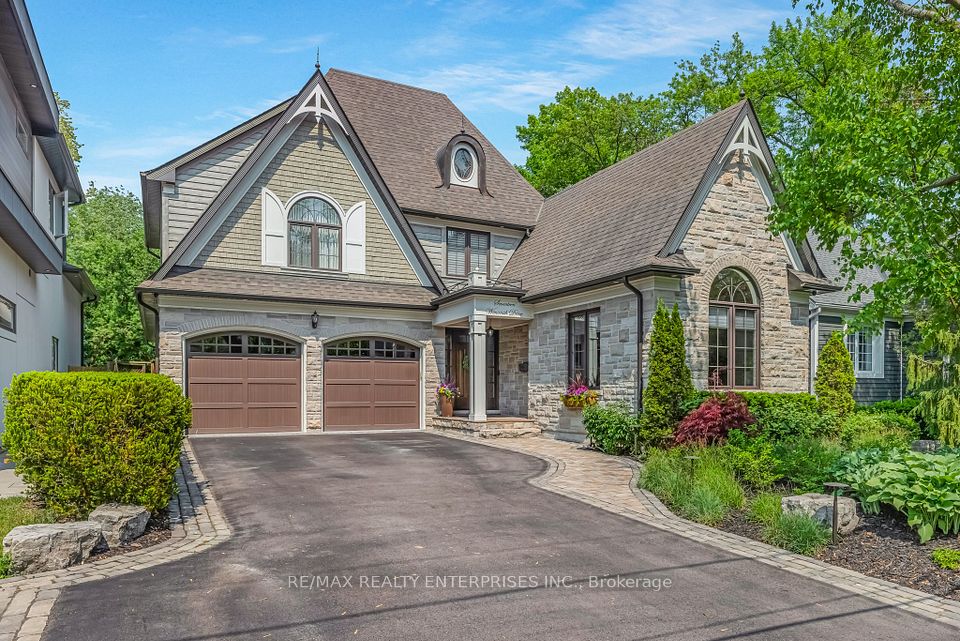$3,495,000
405 Richview Avenue, Toronto C03, ON M5P 3G7
Property Description
Property type
Detached
Lot size
N/A
Style
2-Storey
Approx. Area
2000-2500 Sqft
Room Information
| Room Type | Dimension (length x width) | Features | Level |
|---|---|---|---|
| Living Room | 7.01 x 3.91 m | Bay Window, Gas Fireplace, Heated Floor | Main |
| Dining Room | 4.19 x 2.74 m | Combined w/Kitchen, W/O To Deck, Heated Floor | Main |
| Kitchen | 4.19 x 5.79 m | Centre Island, Stone Counters, Heated Floor | Main |
| Primary Bedroom | 4.6 x 3.91 m | 4 Pc Ensuite, Walk-In Closet(s), Hardwood Floor | Second |
About 405 Richview Avenue
Beautifully renovated family home nestled in coveted Forest Hill a true standout in one of Toronto's most prestigious communities. Thoughtfully reimagined with family living and stylish entertaining in mind, this residence offers an exceptional blend of space, comfort, and sophistication. Step into the sun-drenched, oversized living room featuring gleaming heated hardwood floors, a charming bay window, and a cozy gas fireplace the perfect setting for both everyday living and elegant gatherings. The open-concept chef's kitchen is a culinary dream, showcasing an expansive island with seating for four, sleek quartz counters, premium appliances, heated floors and stunning navy cabinetry. Seamlessly connected to the dining area, this space is designed for effortless hosting and meaningful family time. Walk out to your own private backyard oasis, complete with a spacious deck, low-maintenance artificial turf, and exceptional privacy ideal for outdoor entertaining or peaceful relaxation. Upstairs, the luxurious primary retreat features a fully renovated ensuite and a walk-in closet. Three additional bedrooms, a contemporary family bathroom, and a convenient second-level laundry room (easily converted back to a fifth bedroom) complete the upper floor. The fully finished lower level offers a versatile recreation room, play space, guest bedroom, fourth bathroom, and generous storage. The home also includes a full-size garage, recently extended to accommodate a car, and ample additional parking. Perfectly located just a short walk from Forest Hill Junior and Collegiate schools, the charming Forest Hill Village, shops and dining on Eglinton, the subway, and the upcoming LRT this is an opportunity not to be missed.
Home Overview
Last updated
7 hours ago
Virtual tour
None
Basement information
Finished, Separate Entrance
Building size
--
Status
In-Active
Property sub type
Detached
Maintenance fee
$N/A
Year built
--
Additional Details
Price Comparison
Location

Angela Yang
Sales Representative, ANCHOR NEW HOMES INC.
MORTGAGE INFO
ESTIMATED PAYMENT
Some information about this property - Richview Avenue

Book a Showing
Tour this home with Angela
I agree to receive marketing and customer service calls and text messages from Condomonk. Consent is not a condition of purchase. Msg/data rates may apply. Msg frequency varies. Reply STOP to unsubscribe. Privacy Policy & Terms of Service.






