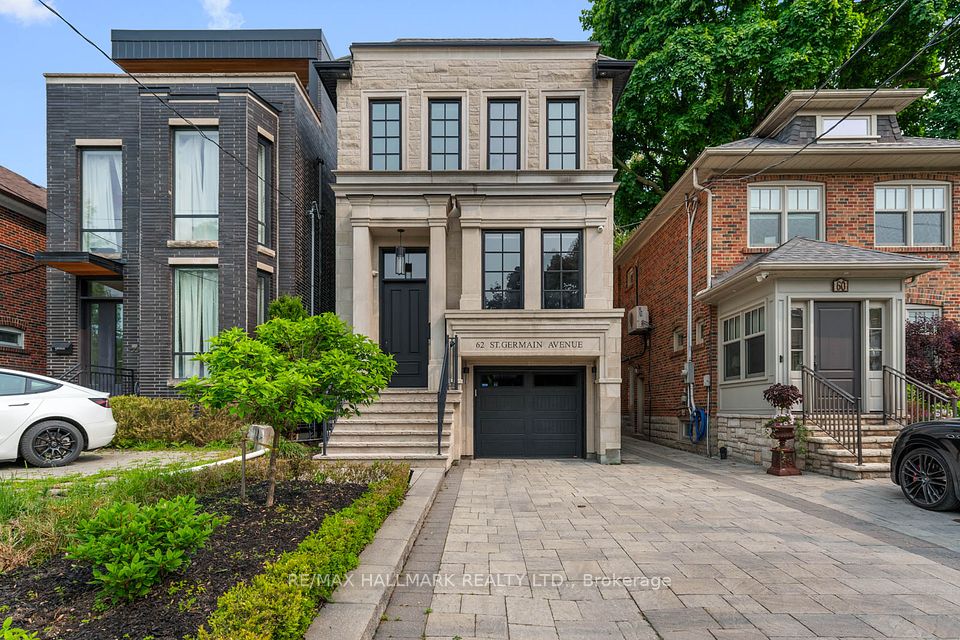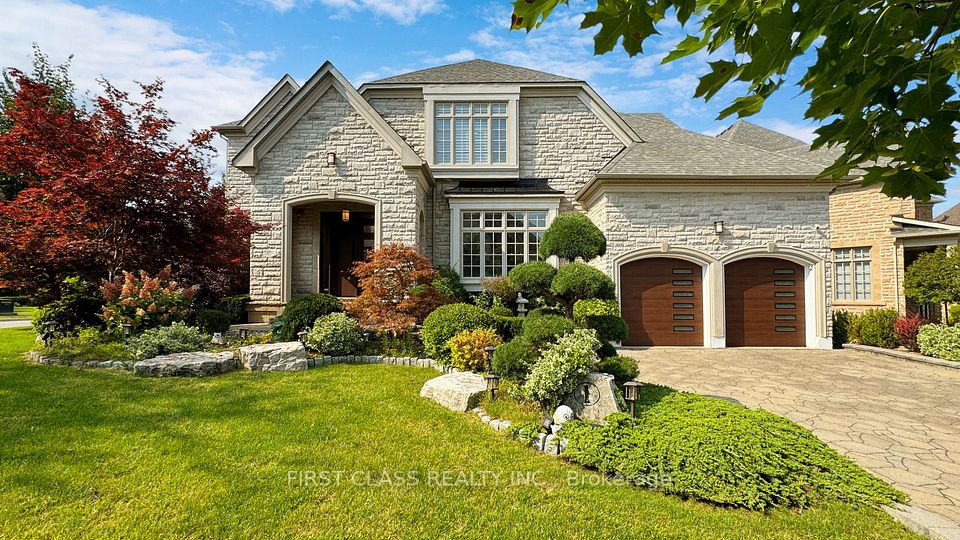$3,988,000
34 May Avenue, Richmond Hill, ON L4C 3S6
Property Description
Property type
Detached
Lot size
N/A
Style
2-Storey
Approx. Area
3500-5000 Sqft
Room Information
| Room Type | Dimension (length x width) | Features | Level |
|---|---|---|---|
| Living Room | 5.1 x 3.88 m | Hardwood Floor, Crown Moulding, Pot Lights | Main |
| Dining Room | 5.32 x 3.88 m | Hardwood Floor, Crown Moulding, Pot Lights | Main |
| Family Room | 5.4 x 4.45 m | Hardwood Floor, Pot Lights, Gas Fireplace | Main |
| Office | 3.83 x 2.94 m | Hardwood Floor, B/I Bookcase, Pot Lights | Main |
About 34 May Avenue
Stunning luxury Italian custom-built home located in the heart of Richmond Hill, showcasing exceptional craftsmanship and upscale finishes throughout. This elegant residence features a private elevator servicing all levels including the garage, main, second floor, and basement, along with a heated driveway, snow-melted concrete terrace, and sprinkler system. Enjoy ultimate comfort with heated garage and basement floors, two laundry rooms, and a custom-designed kitchen with built-in appliances. The interior is enhanced with marble and hardwood flooring, skylight, two fireplaces, and a spa-like master ensuite with Jacuzzi. A walk-up basement adds flexibility and valuean extraordinary home offering luxury, comfort, and convenience.
Home Overview
Last updated
12 hours ago
Virtual tour
None
Basement information
Finished, Walk-Up
Building size
--
Status
In-Active
Property sub type
Detached
Maintenance fee
$N/A
Year built
--
Additional Details
Price Comparison
Location

Angela Yang
Sales Representative, ANCHOR NEW HOMES INC.
MORTGAGE INFO
ESTIMATED PAYMENT
Some information about this property - May Avenue

Book a Showing
Tour this home with Angela
I agree to receive marketing and customer service calls and text messages from Condomonk. Consent is not a condition of purchase. Msg/data rates may apply. Msg frequency varies. Reply STOP to unsubscribe. Privacy Policy & Terms of Service.












