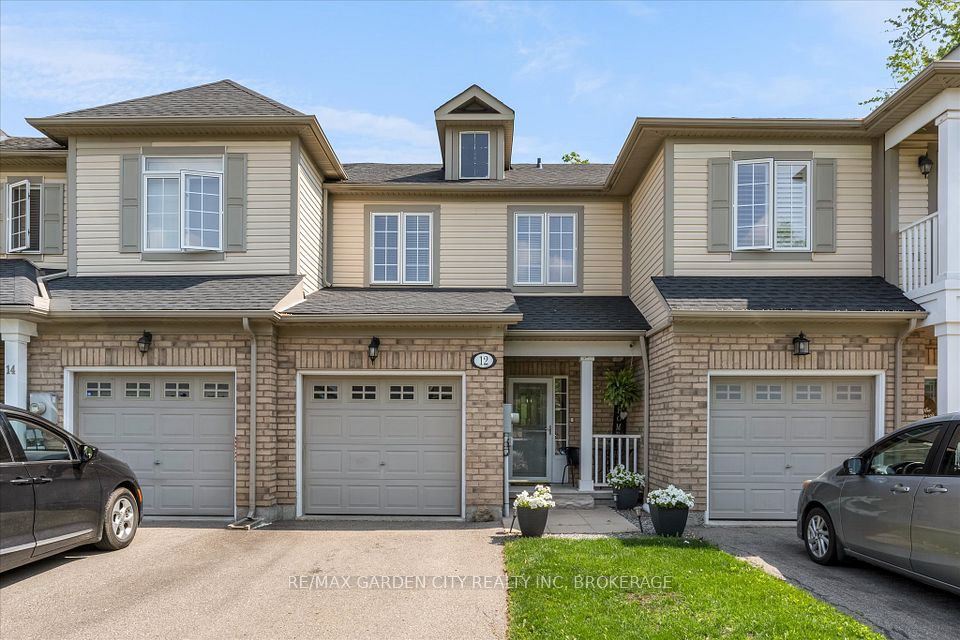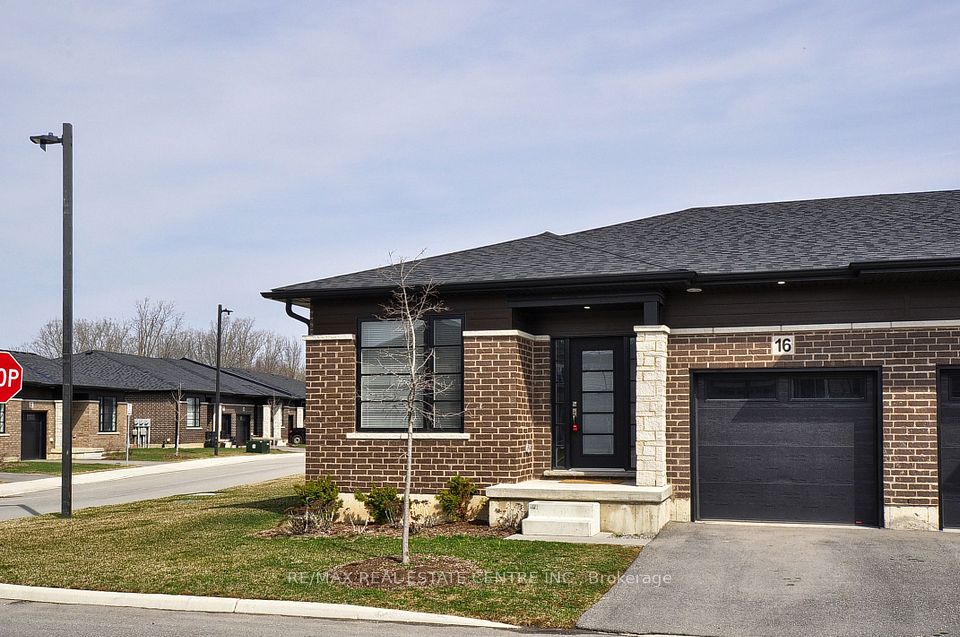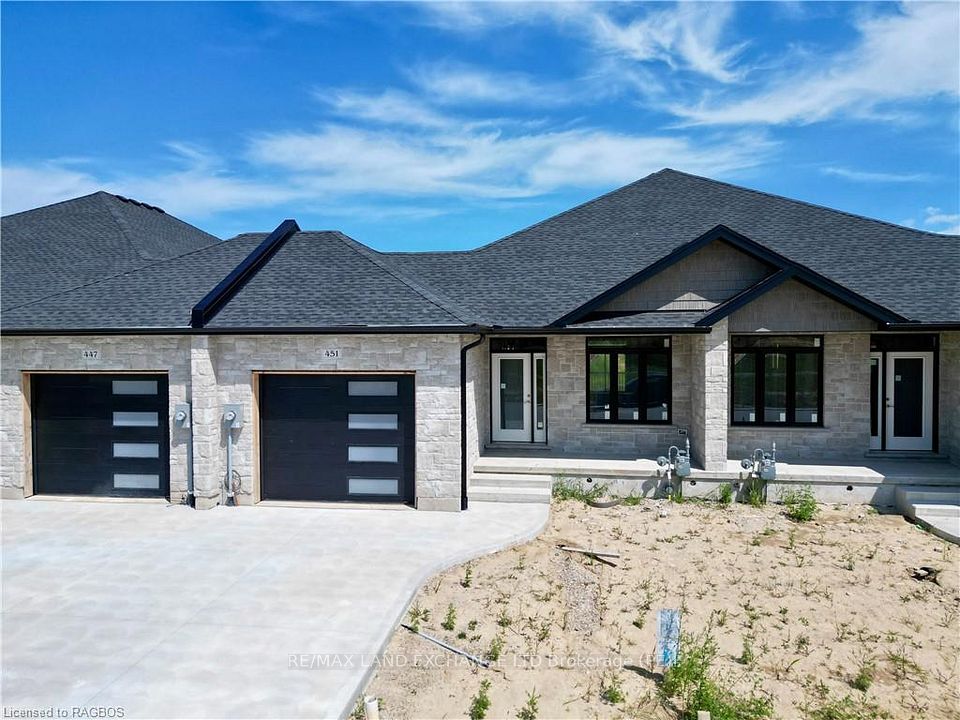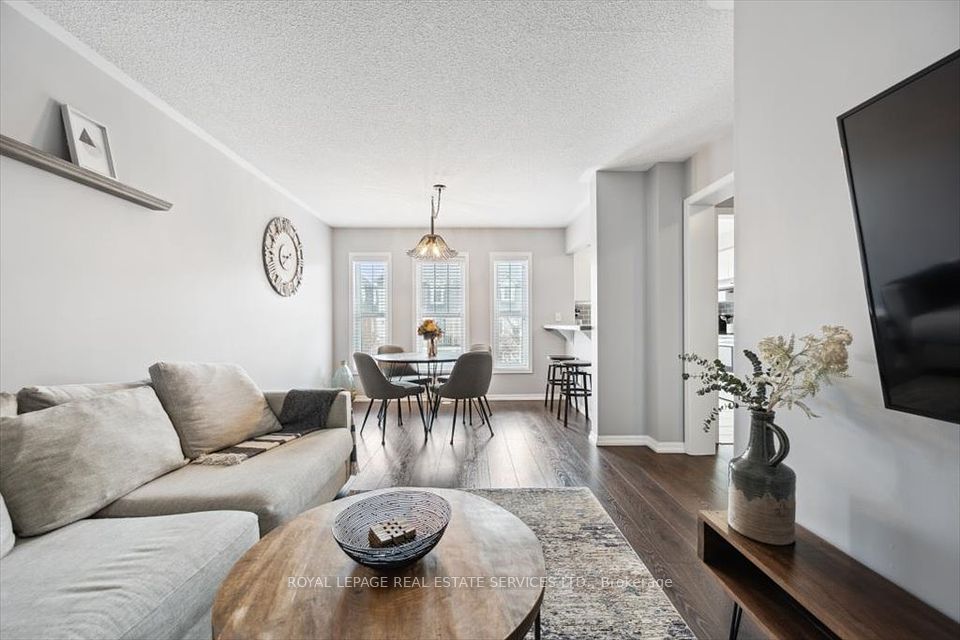$499,900
Last price change Jun 25
410 Danby Street, North Perth, ON N4W 0A8
Property Description
Property type
Att/Row/Townhouse
Lot size
N/A
Style
Bungalow
Approx. Area
700-1100 Sqft
Room Information
| Room Type | Dimension (length x width) | Features | Level |
|---|---|---|---|
| Kitchen | 4.17 x 4.17 m | N/A | Main |
| Living Room | 6.1 x 4.17 m | N/A | Main |
| Primary Bedroom | 3.78 x 3.66 m | N/A | Main |
| Bedroom 2 | 3.66 x 2.57 m | N/A | Main |
About 410 Danby Street
What a wonderful place to start out or retire. Economical living in this freehold bungalow townhouse. Open concept kitchen/dining/living area with patio doors opening onto your private sundeck and yard. Master bedroom plus a second guest bedroom or den. 3 piece bathroom with walk-in shower. Main floor laundry room. The full basement is unspoiled with excellent potential for future finish. Attached single car garage and paved driveway. Well maintained and in good condition throughout. Call your realtor for a personal tour.
Home Overview
Last updated
Jun 25
Virtual tour
None
Basement information
Unfinished
Building size
--
Status
In-Active
Property sub type
Att/Row/Townhouse
Maintenance fee
$N/A
Year built
2025
Additional Details
Price Comparison
Location

Angela Yang
Sales Representative, ANCHOR NEW HOMES INC.
MORTGAGE INFO
ESTIMATED PAYMENT
Some information about this property - Danby Street

Book a Showing
Tour this home with Angela
I agree to receive marketing and customer service calls and text messages from Condomonk. Consent is not a condition of purchase. Msg/data rates may apply. Msg frequency varies. Reply STOP to unsubscribe. Privacy Policy & Terms of Service.












