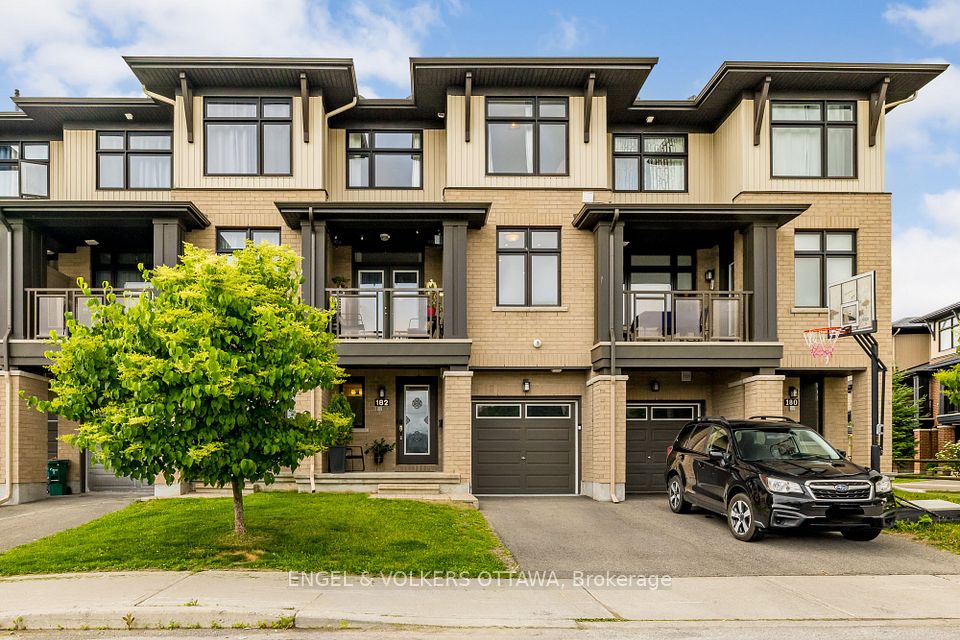$664,900
451 IVINGS Drive, Saugeen Shores, ON N0H 2C3
Property Description
Property type
Att/Row/Townhouse
Lot size
< .50
Style
Bungalow
Approx. Area
1228 Sqft
Room Information
| Room Type | Dimension (length x width) | Features | Level |
|---|---|---|---|
| Primary Bedroom | 3.78 x 3.43 m | Hardwood Floor, Walk-In Closet(s), 4 Pc Ensuite | Main |
| Dining Room | 3.77 x 3.35 m | Hardwood Floor, Walk-Out | Main |
| Bedroom 2 | 3.52 x 3.05 m | Hardwood Floor | Main |
| Living Room | 4.25 x 4.17 m | Hardwood Floor | Main |
About 451 IVINGS Drive
1228 Sqft Brick bungalow freehold townhome at 451 Ivings Drive in Port Elgin with 2 bedrooms and 2 full baths on the main floor. Standard feature include Quartz counter tops in the kitchen, hardwood and ceramic flooring throughout the main floor, hardwood staircase to the basement, sodded yard, covered 10'11 x 10 deck off the dining room and more. The basement can be finished to include a family room with gas fireplace, 3rd bedroom and full bath, asking price would be $694,900. HST is included in the list price provided the Buyer qualifies for the rebate and assigns it to the Seller on closing
Home Overview
Last updated
12 hours ago
Virtual tour
None
Basement information
Unfinished, Full
Building size
1228
Status
In-Active
Property sub type
Att/Row/Townhouse
Maintenance fee
$N/A
Year built
2024
Additional Details
Price Comparison
Location

Angela Yang
Sales Representative, ANCHOR NEW HOMES INC.
MORTGAGE INFO
ESTIMATED PAYMENT
Some information about this property - IVINGS Drive

Book a Showing
Tour this home with Angela
I agree to receive marketing and customer service calls and text messages from Condomonk. Consent is not a condition of purchase. Msg/data rates may apply. Msg frequency varies. Reply STOP to unsubscribe. Privacy Policy & Terms of Service.









