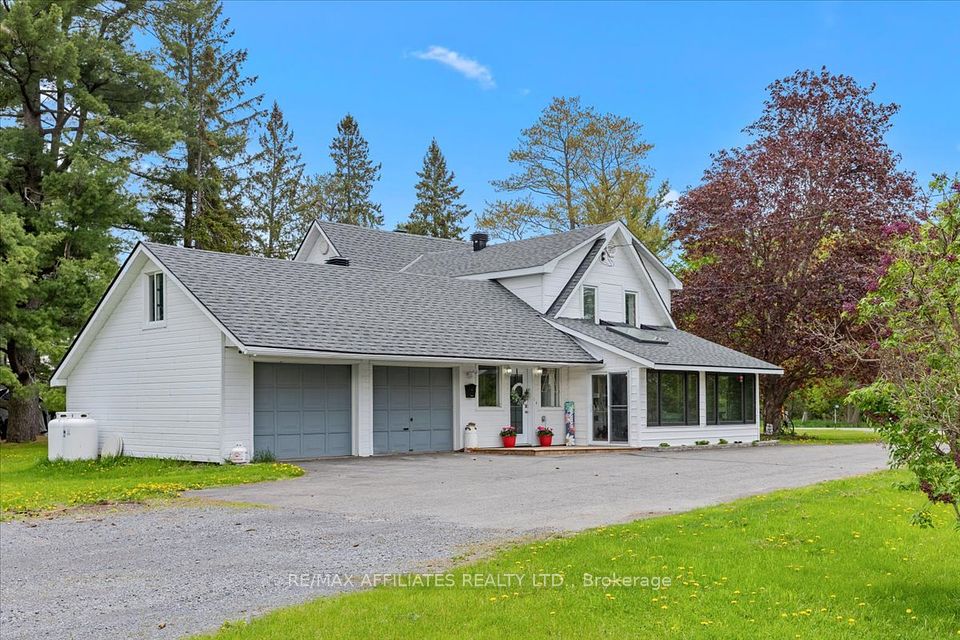$789,900
413 Perry Street, Whitby, ON L1N 4C2
Property Description
Property type
Detached
Lot size
N/A
Style
Bungalow
Approx. Area
700-1100 Sqft
Room Information
| Room Type | Dimension (length x width) | Features | Level |
|---|---|---|---|
| Kitchen | 4.07 x 3.5 m | Ceramic Backsplash, Quartz Counter, Stainless Steel Appl | Main |
| Living Room | 4.54 x 4.09 m | Hardwood Floor, Picture Window | Main |
| Primary Bedroom | 3.5 x 3.08 m | Hardwood Floor, Closet | Main |
| Bedroom 2 | 3.97 x 2.43 m | Hardwood Floor, Closet | Main |
About 413 Perry Street
Looking to live in the Heart of Whitby??? Check out this unique property in Downtown Whitby, sitting on a massive 66' x 132' lot!! LIVE IN OR RENT OUT! LEGAL large basement apartment (Registered with the Town of Whitby) with 1+1 bedrooms, separate side entrance, laundry and sep hydro meter too! Have the basement Tenant pay your mortgage. Adorable detached, bungalow on quiet street, 3 bedrooms, kitchen w/quartz counters, hardwood floors, and parking for 6 cars! Main floor freshly painted, furnace approx 17yrs, windows approx 13yrs, A/C approx 10yrs, upper appls approx 2016, Ductless split unit for bsmt 2023'.Just a short stroll from all of the amazing cafes, restaurants & parks that Downtown Whitby has to offer! Easy commute to 401, 412,407 & Go! Endless possibilities! Wont last! Quiet Basement Tenant willing to stay!
Home Overview
Last updated
18 minutes ago
Virtual tour
None
Basement information
Apartment, Separate Entrance
Building size
--
Status
In-Active
Property sub type
Detached
Maintenance fee
$N/A
Year built
2024
Additional Details
Price Comparison
Location

Angela Yang
Sales Representative, ANCHOR NEW HOMES INC.
MORTGAGE INFO
ESTIMATED PAYMENT
Some information about this property - Perry Street

Book a Showing
Tour this home with Angela
I agree to receive marketing and customer service calls and text messages from Condomonk. Consent is not a condition of purchase. Msg/data rates may apply. Msg frequency varies. Reply STOP to unsubscribe. Privacy Policy & Terms of Service.












