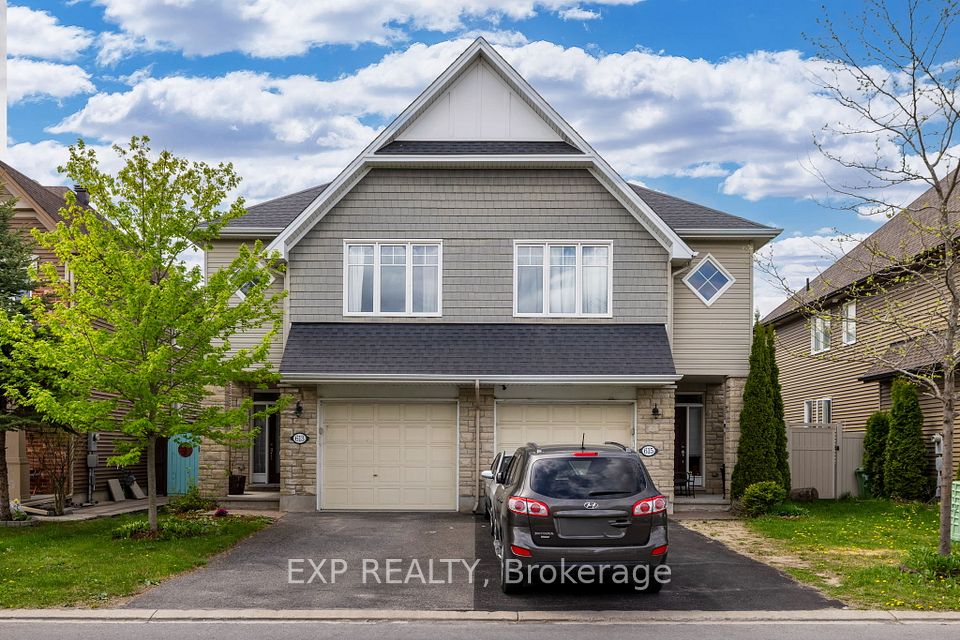$979,800
4150 Jefton Crescent, Mississauga, ON L5L 1Z3
Property Description
Property type
Semi-Detached
Lot size
N/A
Style
2-Storey
Approx. Area
1500-2000 Sqft
Room Information
| Room Type | Dimension (length x width) | Features | Level |
|---|---|---|---|
| Living Room | 5.41 x 3.58 m | Hardwood Floor, Picture Window, Formal Rm | Ground |
| Dining Room | 3.07 x 2.9 m | Hardwood Floor, Formal Rm | Ground |
| Kitchen | 2.9 x 2.49 m | Renovated, Porcelain Floor | Ground |
| Breakfast | 2.97 x 2.13 m | Renovated, Porcelain Floor, W/O To Deck | Ground |
About 4150 Jefton Crescent
This family friendly neighbourhood of Pheasant Run, located in the heart of Erin Mills, is the perfect place to live. It offers, parks, trails, schools and all the amenities of South Common Mall with its Library & transit. Excellent landscaping makes for private access to the home. The grand foyer welcomes you to this lovingly cared for home. This carpet free home has Wood, ceramic, porcelain floors throughout. The renovated kitchen and breakfast areas give access to the private deck as well as the lovely treed back yard. All three bathrooms are renovated and the whole house has been freshly painted and is bright and sparkling. There is a oasis deck off the primary bedroom with it's his and hers closets. The basement is finished and adds to the living space for family living.
Home Overview
Last updated
4 hours ago
Virtual tour
None
Basement information
Finished
Building size
--
Status
In-Active
Property sub type
Semi-Detached
Maintenance fee
$N/A
Year built
--
Additional Details
Price Comparison
Location

Angela Yang
Sales Representative, ANCHOR NEW HOMES INC.
MORTGAGE INFO
ESTIMATED PAYMENT
Some information about this property - Jefton Crescent

Book a Showing
Tour this home with Angela
I agree to receive marketing and customer service calls and text messages from Condomonk. Consent is not a condition of purchase. Msg/data rates may apply. Msg frequency varies. Reply STOP to unsubscribe. Privacy Policy & Terms of Service.












