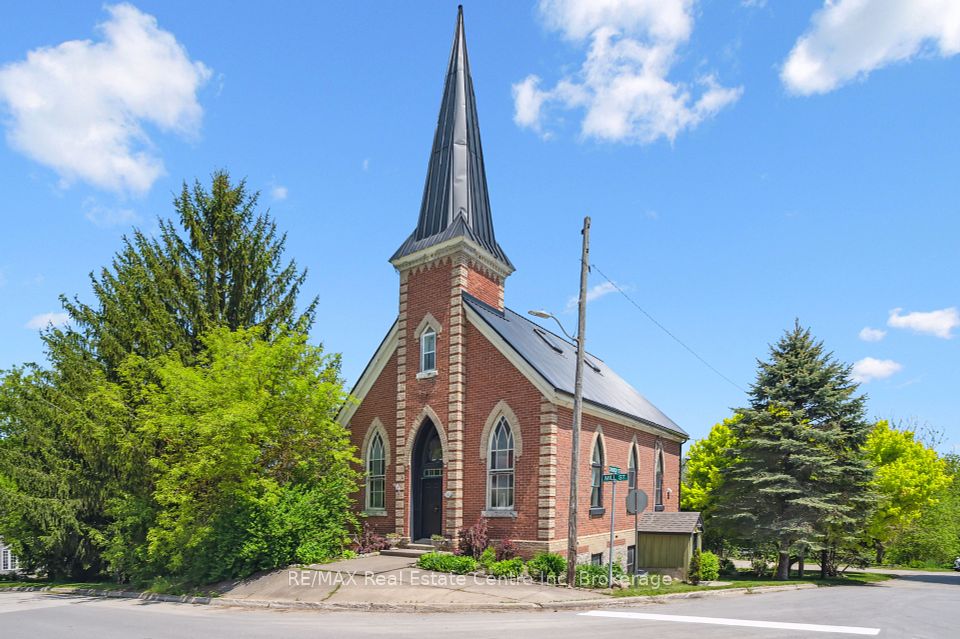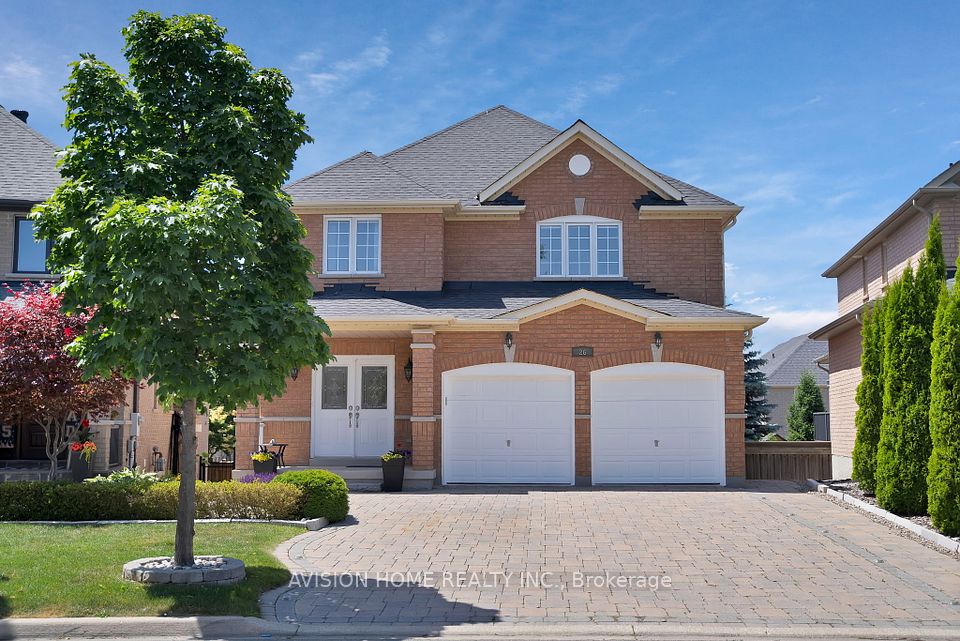$1,225,000
42 Somerville Road, Halton Hills, ON L7J 3A1
Property Description
Property type
Detached
Lot size
N/A
Style
Bungalow
Approx. Area
1500-2000 Sqft
Room Information
| Room Type | Dimension (length x width) | Features | Level |
|---|---|---|---|
| Living Room | 6.4 x 3.66 m | Hardwood Floor, Overlooks Frontyard, Pot Lights | Ground |
| Dining Room | 6.4 x 3.66 m | Hardwood Floor, Open Concept, Combined w/Living | Ground |
| Kitchen | 3.54 x 2.74 m | Porcelain Floor, Centre Island, Custom Backsplash | Ground |
| Breakfast | 2.74 x 2.74 m | Porcelain Floor, Combined w/Kitchen, W/O To Deck | Ground |
About 42 Somerville Road
Nestled on a quiet family-friendly street you'll immediately be impressed with the gorgeous exterior featuring many upgrades including metal roof, double door entry, shaker shingles, stone façade, lighting, windows & double door garage. Parking for 4 cars on driveway. Enjoy peace & quiet on the covered front porch. Fall in love with this sought after open concept bungalow with upscale interior. Hardwood & porcelain tiles adorn the entire main level & the custom kitchen features Cambria quartz counters, an over-sized double sink, 24" x 24" porcelain tiles, a large centre island, custom backsplash & stainless-steel appliances. Walk-out sliders to the backyard deck. All upper windows, front doors & patio sliders were replaced in 2020. Family room with gas fireplace. 3 good sized bedrooms with 2 full renovated bathrooms, the primary bedroom features a spa-like ensuite with an air bath, freestanding glass shower with porcelain walls, a double sink vanity, heated floor & Bluetooth enabled lighted mirror. Convenient garage access to the home & main floor laundry. Fully fenced yard. Eavestroughs & leaf guards were replaced in 2024. Finished lower level almost doubles your living space, has a huge rec room with potential for an in-law suite with 4th & 5th bedrooms both having above grade windows & walk-in closets, a custom 4-piece bathroom with an over-sized shower & roughed-in water supply in the dry bar area. Prime downtown location with surrounding shops, dining, community centre, parks & schools. Minutes to Acton Go service!
Home Overview
Last updated
1 day ago
Virtual tour
None
Basement information
Finished, Full
Building size
--
Status
In-Active
Property sub type
Detached
Maintenance fee
$N/A
Year built
--
Additional Details
Price Comparison
Location

Angela Yang
Sales Representative, ANCHOR NEW HOMES INC.
MORTGAGE INFO
ESTIMATED PAYMENT
Some information about this property - Somerville Road

Book a Showing
Tour this home with Angela
I agree to receive marketing and customer service calls and text messages from Condomonk. Consent is not a condition of purchase. Msg/data rates may apply. Msg frequency varies. Reply STOP to unsubscribe. Privacy Policy & Terms of Service.












