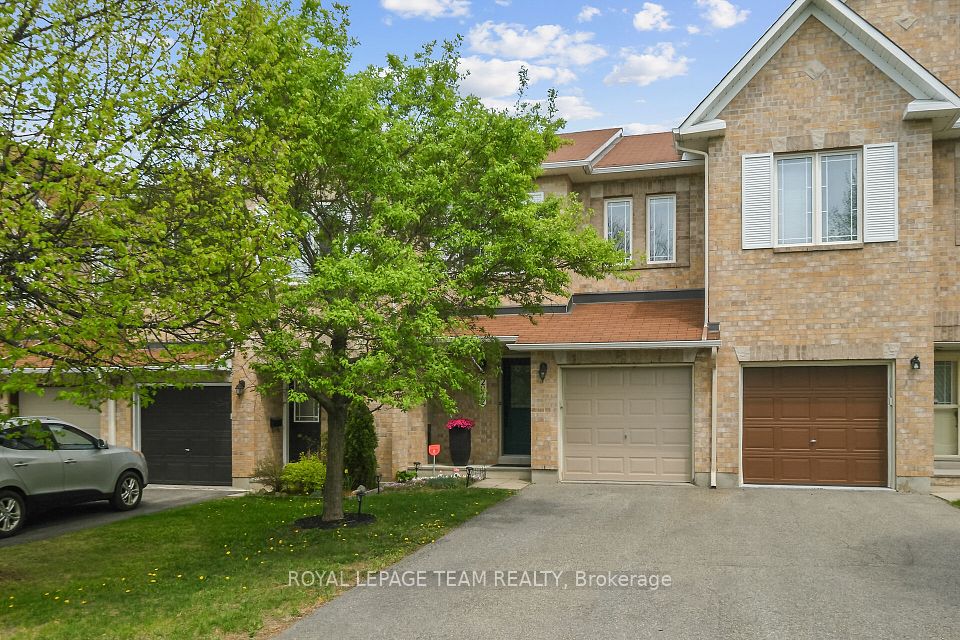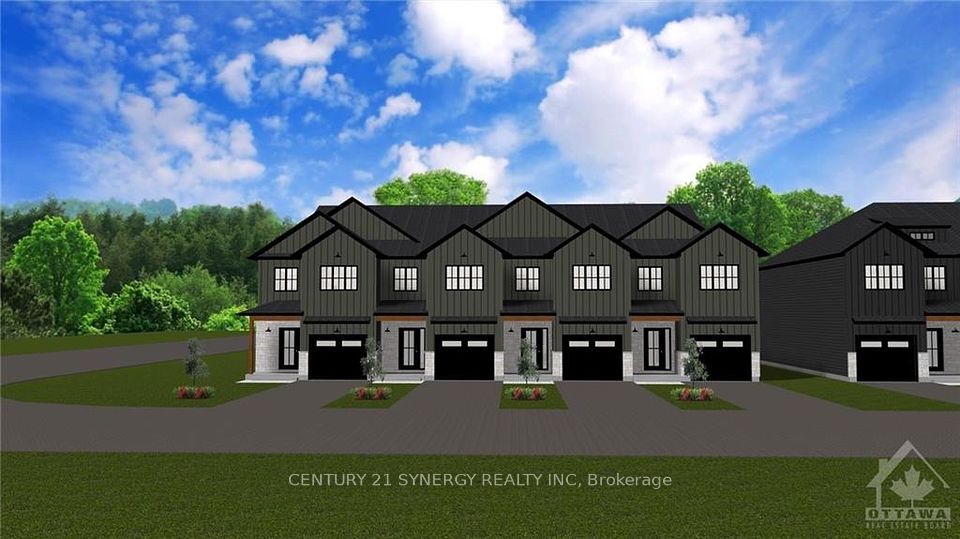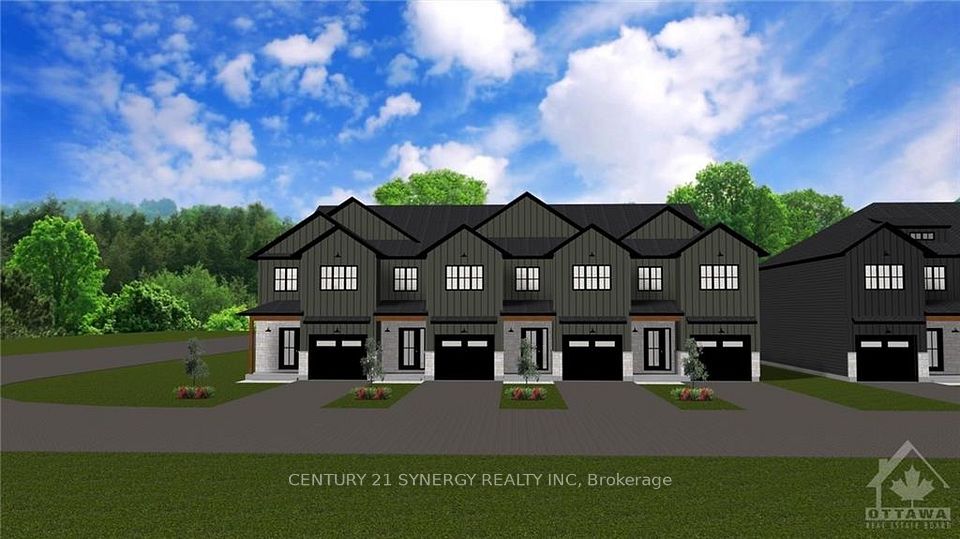$599,000
43 Lahey Crescent, Penetanguishene, ON L9M 0W1
Property Description
Property type
Att/Row/Townhouse
Lot size
< .50
Style
2-Storey
Approx. Area
2000-2500 Sqft
Room Information
| Room Type | Dimension (length x width) | Features | Level |
|---|---|---|---|
| Kitchen | 4.19 x 3.25 m | Ceramic Floor, Stainless Steel Appl, W/O To Deck | Main |
| Dining Room | 4.19 x 4.03 m | Laminate, Window, Open Concept | Main |
| Living Room | 6.21 x 5.21 m | Hardwood Floor, Electric Fireplace, Open Concept | Main |
| Primary Bedroom | 3.39 x 2.99 m | 4 Pc Ensuite, Laminate, Walk-In Closet(s) | Second |
About 43 Lahey Crescent
Top 5 Reasons You Will Love This Home: 1) Situated in a prime location just moments from all essential amenities, this newly built home(2023)offers modern comfort and convenience in a thriving neighbourhood 2) Step into a fresh, clean interior where thoughtful upgrades shine, starting with stylish hardwood and hard surface flooring throughout, as bedroom carpeting has been recently removed for a sleek, unified look 3)The heart of the home is a contemporary kitchen, beautifully appointed with a quartz island and matching backsplash, perfect for both daily living and entertaining 4) Enjoy the sense of space and light thanks to tall 9' ceilings on the main level, creating an inviting atmosphere5)Whether you're a first-time buyer, downsizer, or investor, this turn-key home is ready to welcome you with modern finishes and low-maintenance appeal. 2,250 above grade sq.ft plus a finished basement. Visit our website for more detailed information. *Please note some images have been virtually staged to show the potential of the home
Home Overview
Last updated
Jun 26
Virtual tour
None
Basement information
Full, Finished
Building size
--
Status
In-Active
Property sub type
Att/Row/Townhouse
Maintenance fee
$N/A
Year built
--
Additional Details
Price Comparison
Location

Angela Yang
Sales Representative, ANCHOR NEW HOMES INC.
MORTGAGE INFO
ESTIMATED PAYMENT
Some information about this property - Lahey Crescent

Book a Showing
Tour this home with Angela
I agree to receive marketing and customer service calls and text messages from Condomonk. Consent is not a condition of purchase. Msg/data rates may apply. Msg frequency varies. Reply STOP to unsubscribe. Privacy Policy & Terms of Service.












