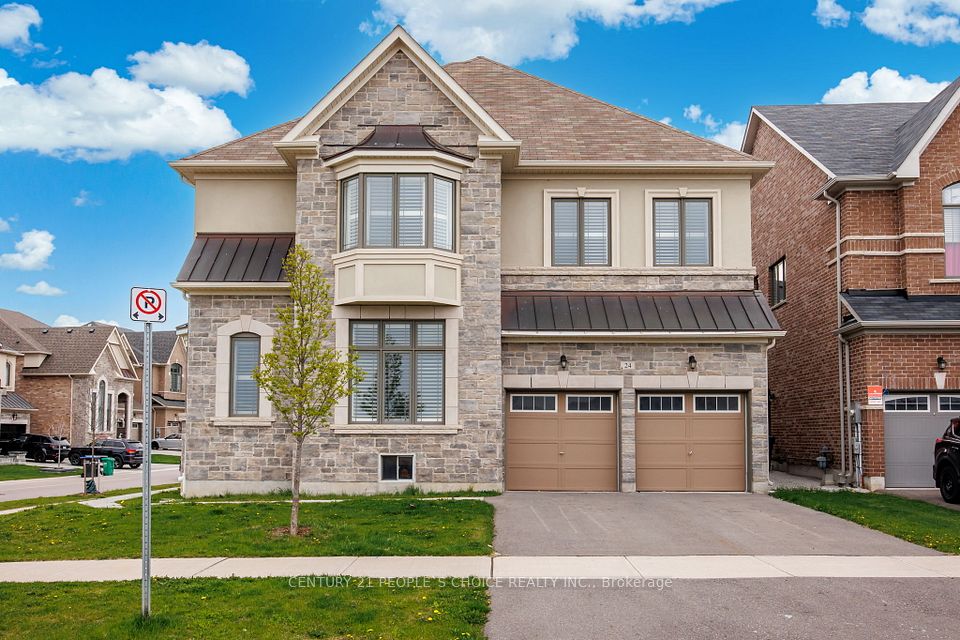$2,290,000
43 Viva Gardens, Oakville, ON L6H 0Z1
Property Description
Property type
Detached
Lot size
N/A
Style
2-Storey
Approx. Area
3000-3500 Sqft
Room Information
| Room Type | Dimension (length x width) | Features | Level |
|---|---|---|---|
| Kitchen | 6.17 x 3.12 m | Porcelain Floor, Centre Island, Quartz Counter | Main |
| Breakfast | 5.56 x 2.51 m | Porcelain Floor, W/O To Yard, California Shutters | Main |
| Family Room | 5.54 x 4.22 m | Hardwood Floor, Gas Fireplace, California Shutters | Main |
| Dining Room | 4.93 x 3.81 m | Hardwood Floor, Gas Fireplace, California Shutters | Main |
About 43 Viva Gardens
5 Elite Picks! Here Are 5 Reasons To Make This Home Your Own: 1. Stunning & Spacious Kitchen Boasting Porcelain Tile Flooring, Sleek Modern Cabinetry, Huge Centre Island/Breakfast Bar, Upgraded Quartz Countertops, Classy Tile Backsplash, Stainless Steel Appliances, Large W/I Pantry & Generous Breakfast Area with Large Windows & W/O to Backyard. 2. Bright & Beautiful Family Room with Pot Lights, Large Windows & 2-Sided Gas Fireplace. 3. Additional Living Space in the Impressive Formal Living or Dining Room with 2-Sided Gas Fireplace AND Separate Formal Living Room (or Private Office). 4. Spacious 2nd Level with 5 Large Bedrooms, 4 Full Baths, Double Linen Closet & Generous Laundry Room... with 3 Bedrooms Boasting Private Ensuites and 4th & 5th Bedrooms with 4pc Semi-Ensuite. 5. Lovely Primary Bedroom Boasting W/I Closet & Luxurious 5pc Ensuite with Double Vanity, Freestanding Soaker Tub & Oversized Glass Shower. All This & More! 2pc Powder Room & Convenient Mud Room Area with Access to Garage Complete the Main Level. Custom California Shutters on All Windows Thru Main & 2nd Levels. 3,430 Sq.Ft. of A/G Finished Living Space Plus Convenient In-Law Potential with Convenient Side Door Access Leading to Additional 1,598 Sq.Ft. in the Open, Unspoiled Basement Awaiting Your Design Ideas! 10' Ceilings on Main Level/9' on 2nd Level & Unfinished Basement. Nearly New Home Completed Oct. 2023! Recently Upgraded Light Fixtures, Chandeliers & Pot Lights (June '25). Fabulously Located in Newer Glenorchy Subdivision Just Minutes from Parks & Trails, Top-Rated Schools, Shopping, Restaurants, Hospital, Sports Complex, Hwy Access & Many More Amenities!
Home Overview
Last updated
16 hours ago
Virtual tour
None
Basement information
Separate Entrance, Unfinished
Building size
--
Status
In-Active
Property sub type
Detached
Maintenance fee
$N/A
Year built
--
Additional Details
Price Comparison
Location

Angela Yang
Sales Representative, ANCHOR NEW HOMES INC.
MORTGAGE INFO
ESTIMATED PAYMENT
Some information about this property - Viva Gardens

Book a Showing
Tour this home with Angela
I agree to receive marketing and customer service calls and text messages from Condomonk. Consent is not a condition of purchase. Msg/data rates may apply. Msg frequency varies. Reply STOP to unsubscribe. Privacy Policy & Terms of Service.












