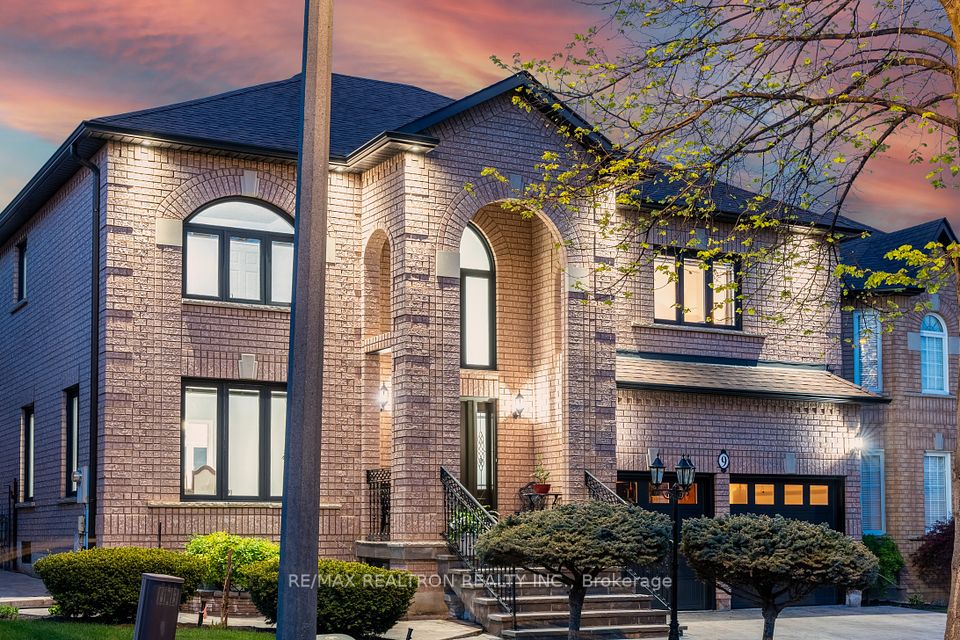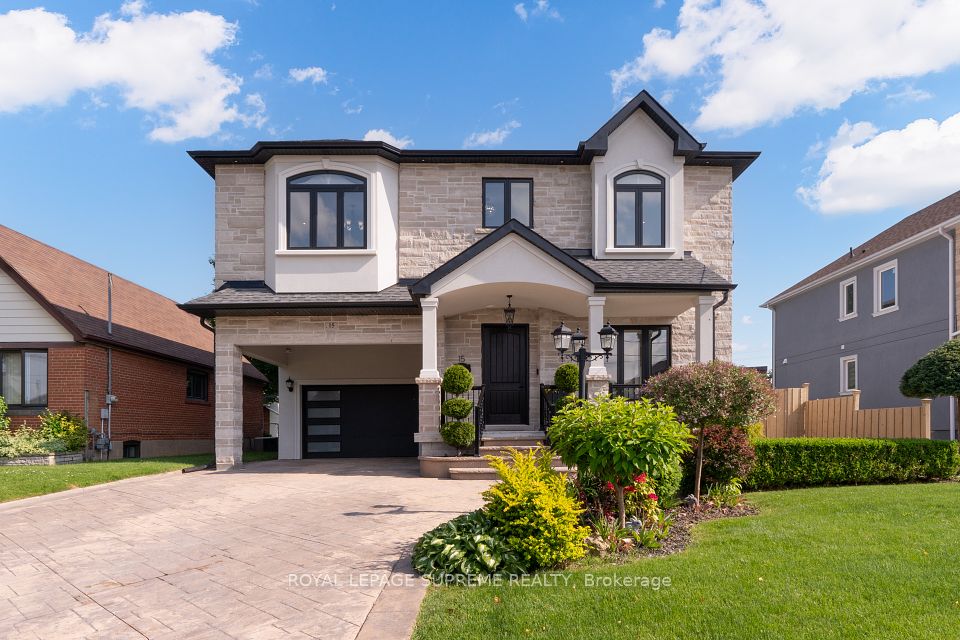$1,595,000
4344 Ganaraska Road, Port Hope, ON L0A 1B0
Property Description
Property type
Detached
Lot size
2-4.99
Style
Bungalow
Approx. Area
2000-2500 Sqft
Room Information
| Room Type | Dimension (length x width) | Features | Level |
|---|---|---|---|
| Living Room | 7.01 x 5.09 m | N/A | Main |
| Kitchen | 4.53 x 3.17 m | N/A | Main |
| Dining Room | 3.72 x 4.69 m | N/A | Main |
| Powder Room | 1.5 x 1.5 m | N/A | Main |
About 4344 Ganaraska Road
A beautiful custom-built country estate home, thoughtfully constructed and beautifully designed interior layout ideal for multi-generational living. Bright, welcoming foyer with views through the open concept kitchen/dining/living room, large island for entertaining as you overlook the expansive views of the private landscaped property and inground swimming pool and decking. Multiple points of entry, attached 3-car garage with main floor access to the mudroom/laundry/powder room and lower level access into the in-law suite. In addition to the open concept main level, a formal office/den ideal for those who work from home, a large principal bedroom with ensuite bath and private views to the North, two additional bedrooms with main bathroom access and fabulous mill work, fixtures and finishes that set this home apart from others. The lower level provides a large family room with walk out to the back yard and a fully self-contained suite with kitchen, full bathroom, bedroom, living room with walk out and additional office/den. An intelligent layout that works perfectly for those who may require additional space for loved ones, or guests and the ease of having everything completed, newly constructed and beautifully finished. The property has excellent daylight exposure and night sky views overlooking the beautiful natural landscape of rural Port Hope, direct access to the 115/401 and 10 minutes to the 407 for those who may need to commute and just 15 minutes North of historic Port Hope and all that Northumberland County has to offer in the way of amenities and recreational adventure! (Fully Landscaped Grounds, Close Proximity to Northumberland Forest Trails,16x36 Salt Water Fiberglass Pool with Solar Heater, Stand by Generac Home Generator, 2 Pellet Stoves on Lower Level, Paved Driveway Engineered Hardwood Throughout, 14ft. Garage Ceiling, Oversized Insulated Garage Doors, 9ft Ceilings, Fibre Optic Internet, Vaulted Great Room Ceiling)
Home Overview
Last updated
1 day ago
Virtual tour
None
Basement information
Finished with Walk-Out
Building size
--
Status
In-Active
Property sub type
Detached
Maintenance fee
$N/A
Year built
--
Additional Details
Price Comparison
Location

Angela Yang
Sales Representative, ANCHOR NEW HOMES INC.
MORTGAGE INFO
ESTIMATED PAYMENT
Some information about this property - Ganaraska Road

Book a Showing
Tour this home with Angela
I agree to receive marketing and customer service calls and text messages from Condomonk. Consent is not a condition of purchase. Msg/data rates may apply. Msg frequency varies. Reply STOP to unsubscribe. Privacy Policy & Terms of Service.












