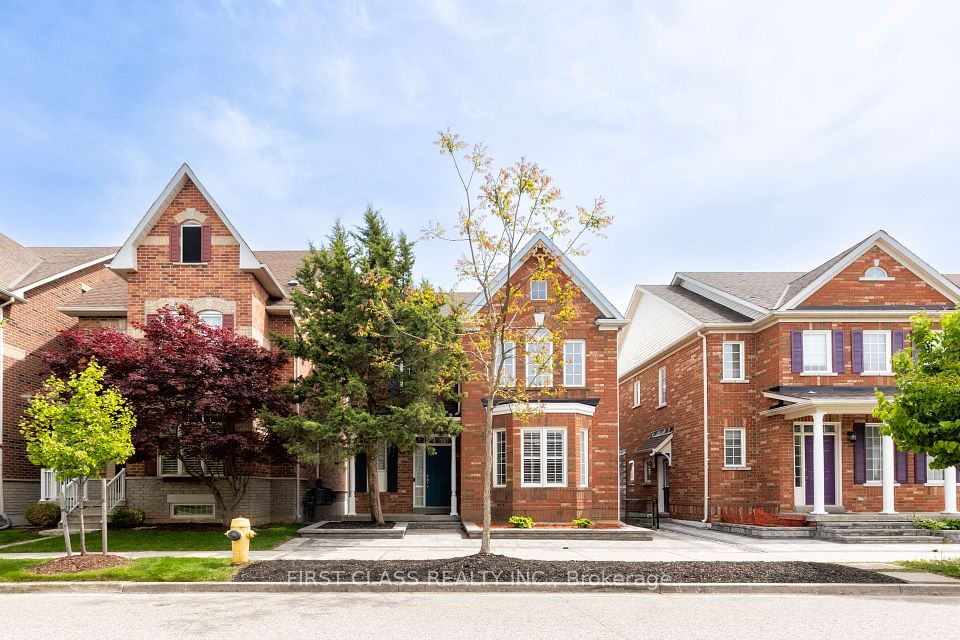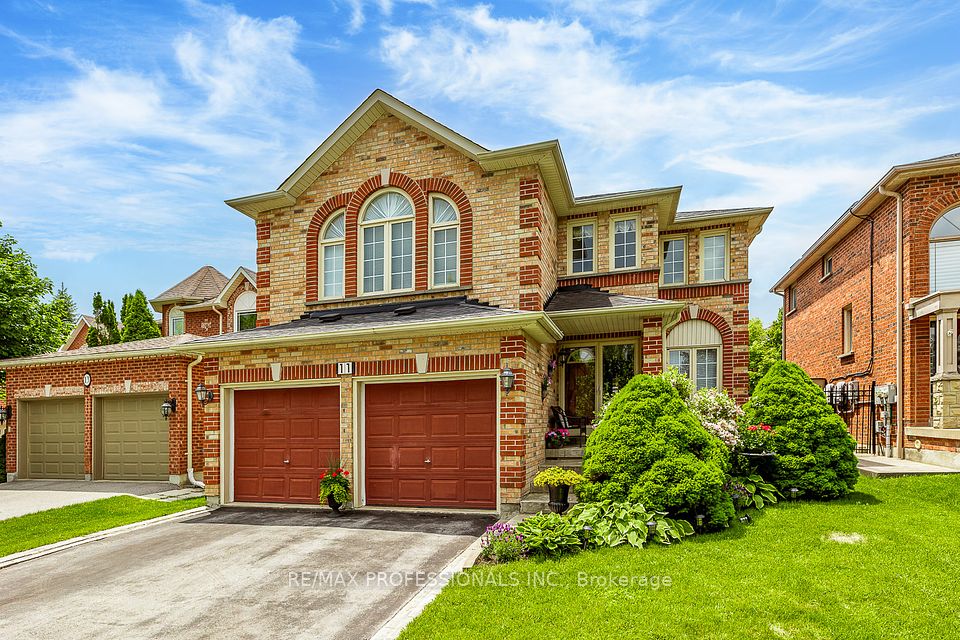$1,134,900
439 Zuest Crescent, Milton, ON L9T 8E7
Property Description
Property type
Detached
Lot size
N/A
Style
2-Storey
Approx. Area
1500-2000 Sqft
Room Information
| Room Type | Dimension (length x width) | Features | Level |
|---|---|---|---|
| Kitchen | 3.4 x 3.35 m | N/A | Main |
| Breakfast | 3.66 x 2.44 m | N/A | Main |
| Great Room | 5.56 x 3.66 m | N/A | Main |
| Dining Room | 4.42 x 3.35 m | N/A | Main |
About 439 Zuest Crescent
Welcome to 439 Zuest Cres, a beautiful family home featuring thoughtful updates that maximize space and create a comfortable, luxurious living experience in the heart of Hawthorne Village on the Park. The main floor has a white kitchen with a large island, stainless steel appliances and a dedicated dining area. The family room has a modern acoustic panel feature wall, and a second dining area/seating area completes the main living space. There is also a sun-filled room at the front of the house, perfect for a home-office. The second floor features a large primary bedroom with walk-in closet, extra linen closet and fully renovated spa-like ensuite bathroom, complete with glass shower and standalone tub. Completing the second floor are two more good sized bedrooms with closets and a four piece bathroom. The full-sized unfinished basement offers plenty of space for storage and potential to design the perfect recreation space, home gym, theatre, or in-law suite. Outside you have excellent curb appeal with low maintenance landscaping and a cozy front porch. The backyard creates a relaxing haven with a large composite deck, built-in pergola with water-resistant retractable awning, and garden shed. Zuest Cres is minutes away from excellent schools, the Milton Sports Centre, Sobeys Plaza, dog parks, and many other great amenities. Updates: A/C (2020), Composite deck & pergola (2020), Engineered Hardwood 2nd floor (2020), ensuite renovation (2020).
Home Overview
Last updated
9 hours ago
Virtual tour
None
Basement information
Full, Unfinished
Building size
--
Status
In-Active
Property sub type
Detached
Maintenance fee
$N/A
Year built
--
Additional Details
Price Comparison
Location

Angela Yang
Sales Representative, ANCHOR NEW HOMES INC.
MORTGAGE INFO
ESTIMATED PAYMENT
Some information about this property - Zuest Crescent

Book a Showing
Tour this home with Angela
I agree to receive marketing and customer service calls and text messages from Condomonk. Consent is not a condition of purchase. Msg/data rates may apply. Msg frequency varies. Reply STOP to unsubscribe. Privacy Policy & Terms of Service.












