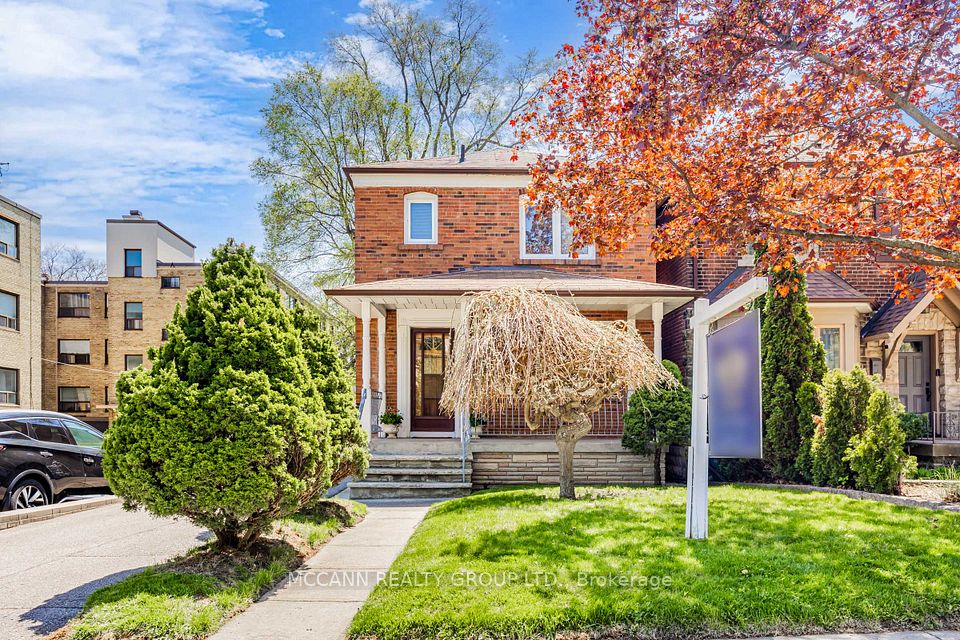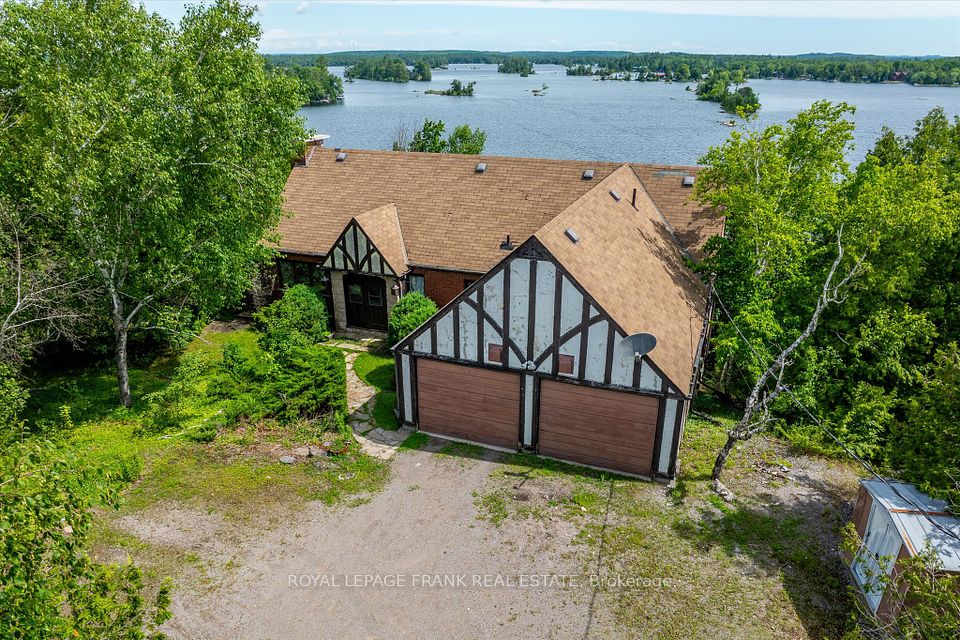$1,900,000
45 Viamede Crescent, Toronto C15, ON M2K 2A7
Property Description
Property type
Detached
Lot size
N/A
Style
Bungalow
Approx. Area
1100-1500 Sqft
Room Information
| Room Type | Dimension (length x width) | Features | Level |
|---|---|---|---|
| Living Room | 3.78 x 5.36 m | Hardwood Floor, LED Lighting, Gas Fireplace | Main |
| Dining Room | 3.45 x 3.3 m | Hardwood Floor, Combined w/Living, LED Lighting | Main |
| Kitchen | 2.62 x 3.84 m | Vinyl Floor, Large Window, Combined w/Br | Main |
| Breakfast | 2.51 x 3.05 m | Vinyl Floor, Eat-in Kitchen, Large Window | Main |
About 45 Viamede Crescent
Exceptional 50x120 Ft Lot in Prestigious Bayview Village! Rare opportunity to own a prime, unobstructed lot on one of the area's most sought-after streets. Surrounded by luxury custom homes, this property offers endless potential to renovate, expand, or build new. City approval &Architectural drawings by top-tier architect available upon request. Existing bungalow offers approx. 2,500 sq ft of total living spaceideal to live in or lease while planning. Walk to Newtonbrook Creek & trails. Minutes to Bayview Village Mall, top schools, fine dining, TTC, Hwy 401 & DVP. A strategic investment in a stable, high-growth neighbourhood. Build your dream home in one of Torontos most exclusive enclaves!
Home Overview
Last updated
12 hours ago
Virtual tour
None
Basement information
Separate Entrance
Building size
--
Status
In-Active
Property sub type
Detached
Maintenance fee
$N/A
Year built
2024
Additional Details
Price Comparison
Location

Angela Yang
Sales Representative, ANCHOR NEW HOMES INC.
MORTGAGE INFO
ESTIMATED PAYMENT
Some information about this property - Viamede Crescent

Book a Showing
Tour this home with Angela
I agree to receive marketing and customer service calls and text messages from Condomonk. Consent is not a condition of purchase. Msg/data rates may apply. Msg frequency varies. Reply STOP to unsubscribe. Privacy Policy & Terms of Service.






