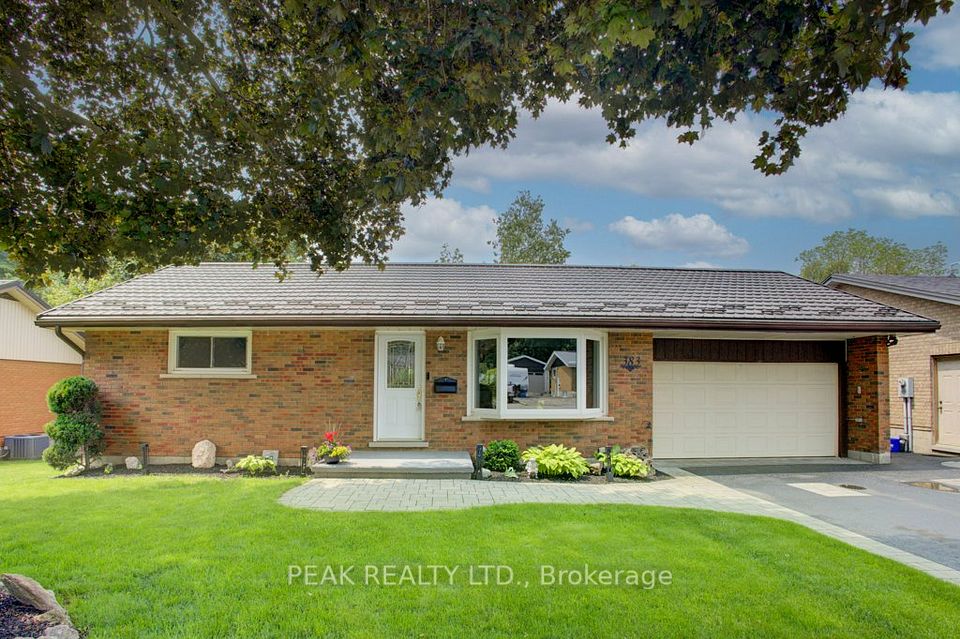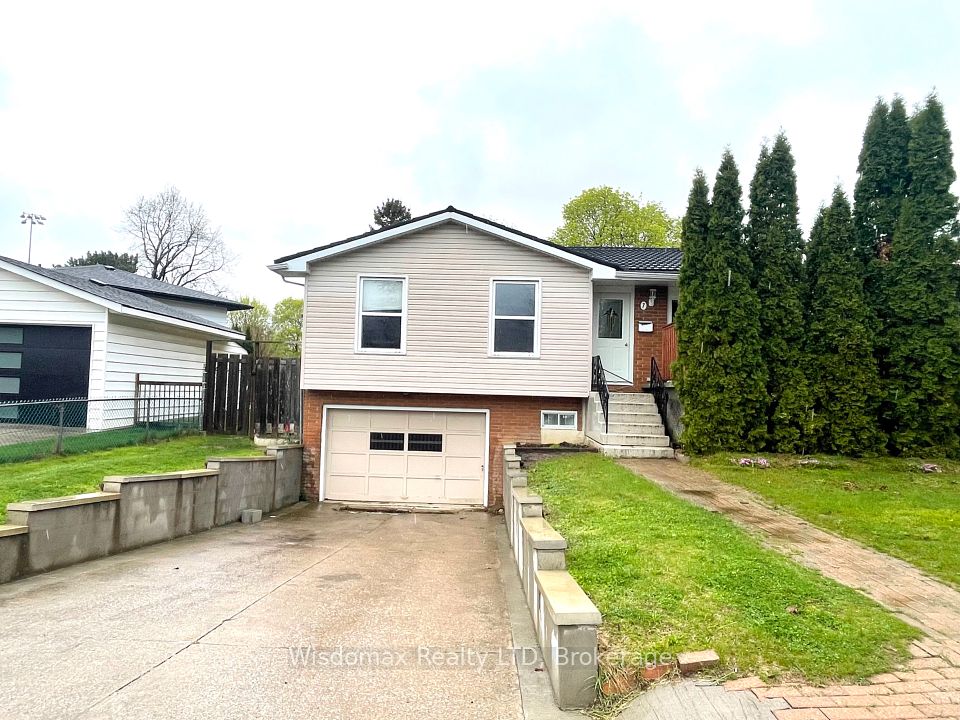$799,900
4528 FRANCES Crescent, Lincoln, ON L3J 0E8
Property Description
Property type
Detached
Lot size
N/A
Style
Bungalow
Approx. Area
1100-1500 Sqft
Room Information
| Room Type | Dimension (length x width) | Features | Level |
|---|---|---|---|
| Living Room | 6.4 x 3.05 m | N/A | Main |
| Kitchen | 3.71 x 3.4 m | N/A | Main |
| Dining Room | 3.25 x 3.23 m | N/A | Main |
| Primary Bedroom | 5.26 x 4.27 m | N/A | Main |
About 4528 FRANCES Crescent
Deceivingly spacious and beautifully maintained, this 3-bedroom bungalow is tucked away on a quiet crescent just steps from all of Beamsville's amenities. Inside, you'll find a bright and open layout with numerous upgrades throughout. The elegant custom glass and aluminum railings add a modern touch, while the large primary bedroom features a private ensuite complete with an air jet tub. The fully finished basement offers incredible extra living space with a cozy gas fireplace in the rec room, a games room, and an additional bedroom perfect for guests or a growing family. With 2 full bathrooms plus a convenient half bath, there's room for everyone. The basement also offers excellent in-law suite potential, with a separate entrance through the garage already in place. The backyard is a peaceful retreat with a two-tiered deck, gazebo, stone patio, and fire pit-ideal for entertaining or relaxing in your own private oasis.
Home Overview
Last updated
6 days ago
Virtual tour
None
Basement information
Finished, Full
Building size
--
Status
In-Active
Property sub type
Detached
Maintenance fee
$N/A
Year built
2025
Additional Details
Price Comparison
Location

Angela Yang
Sales Representative, ANCHOR NEW HOMES INC.
MORTGAGE INFO
ESTIMATED PAYMENT
Some information about this property - FRANCES Crescent

Book a Showing
Tour this home with Angela
I agree to receive marketing and customer service calls and text messages from Condomonk. Consent is not a condition of purchase. Msg/data rates may apply. Msg frequency varies. Reply STOP to unsubscribe. Privacy Policy & Terms of Service.












