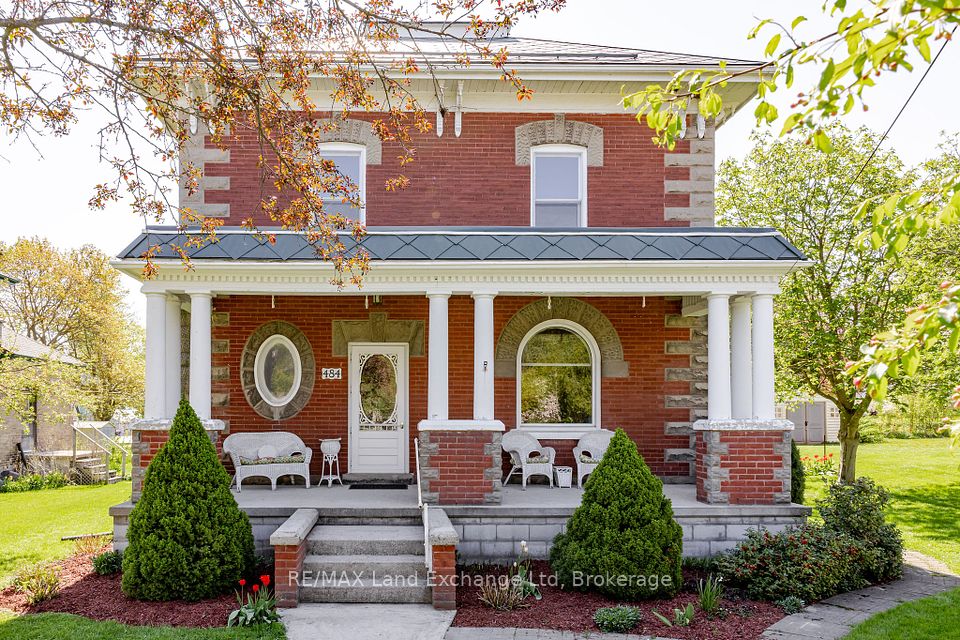$2,200
46 Settlement Crescent, Richmond Hill, ON L4E 1E4
Property Description
Property type
Detached
Lot size
N/A
Style
2-Storey
Approx. Area
2500-3000 Sqft
Room Information
| Room Type | Dimension (length x width) | Features | Level |
|---|---|---|---|
| Bedroom 2 | 5.79 x 4.52 m | Laminate | Basement |
| Bedroom 3 | 3.2 x 2.92 m | Laminate | Basement |
| Primary Bedroom | 4.88 x 3.58 m | Laminate | Basement |
| Kitchen | 3.33 x 2.34 m | Laminate | Basement |
About 46 Settlement Crescent
Possibly the Most Beautiful basement in this area. New renovations have just been added in past few months. Come to check the details and you won't be disappointed. Good school Zone: Richmond Hill High school ranks 28 out of 746 in Ontario in 2024; Alexander Mackenzie High School ranks 67 out of 746 in Ontario in 2024 and It has IB program. The 3 bedrooms, Kitchen & Dining Each has a big above Ground Window. Separate Entrance Through The Garage. Exclusive Use of The Bsmt Kitchen, Dining, Bathroom & a newly finished laundry. Two Parking Spaces Are Included (one inside garage and the other behind it). Close To Yonge St Bus, Groceries, Shopping Plazas & Park. If you see it, You are going to love it! WiFi included.Tenants pay 1/3 of A/C & Heating. Hydro & Water are shared proportionally by the number of people.
Home Overview
Last updated
5 hours ago
Virtual tour
None
Basement information
Finished, Separate Entrance
Building size
--
Status
In-Active
Property sub type
Detached
Maintenance fee
$N/A
Year built
--
Additional Details
Location

Angela Yang
Sales Representative, ANCHOR NEW HOMES INC.
Some information about this property - Settlement Crescent

Book a Showing
Tour this home with Angela
I agree to receive marketing and customer service calls and text messages from Condomonk. Consent is not a condition of purchase. Msg/data rates may apply. Msg frequency varies. Reply STOP to unsubscribe. Privacy Policy & Terms of Service.












