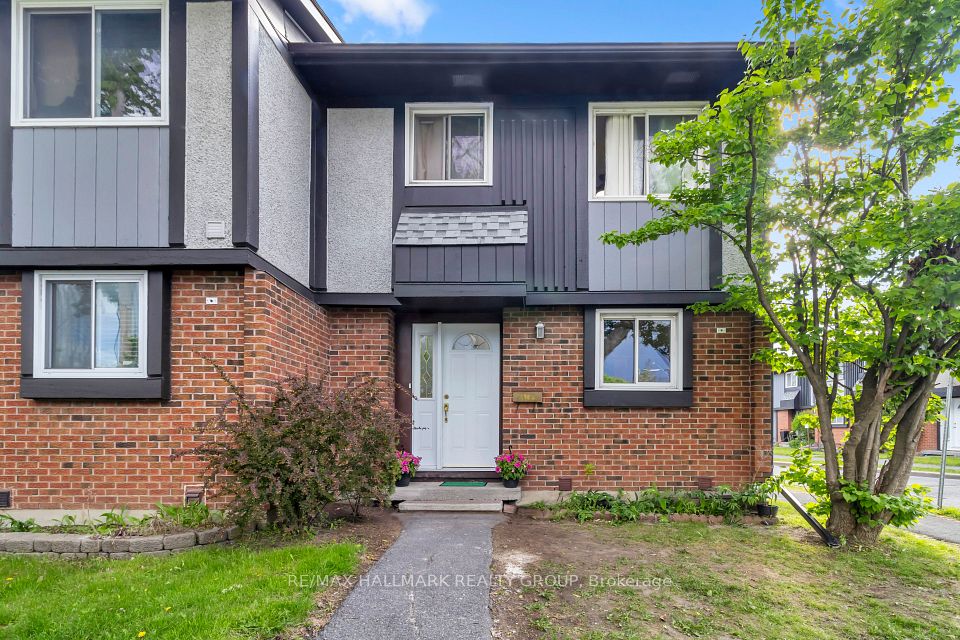$3,200
4605 Donegal Drive, Mississauga, ON L5M 4X7
Property Description
Property type
Condo Townhouse
Lot size
N/A
Style
2-Storey
Approx. Area
1600-1799 Sqft
Room Information
| Room Type | Dimension (length x width) | Features | Level |
|---|---|---|---|
| N/A | 6.15 x 5.9 m | Combined w/Dining, Fireplace, Overlooks Backyard | Main |
| Dining Room | 6.15 x 5.9 m | Combined w/Living, Laminate, Open Concept | Main |
| Kitchen | 6.45 x 4.25 m | Laminate, Open Concept, Track Lighting | Main |
| Breakfast | 6.45 x 4.25 m | Laminate, Open Concept, Combined w/Kitchen | Main |
About 4605 Donegal Drive
Spacious and Bright Two Storey Townhouse at the Most Desirable Quite and Friendly Neighbourhood Located in Erin Mills Town Centre of Mississauga, John Fraser And St. Aloysius Gonzaga School District, French Immersion School Credit Valley. Biggest Model 1670 Sf Plus Finished Walkout Basement In The Complex, Open Concept, Functional Layout and Well Maintained 3 Bedrooms, 3 Washrooms, Living Room With Dining And Kitchen, Wood Fireplace, Master Bedroom With 4pc Ensuite and Larger Window with Natural Sunlight Pouring thru, Bright and Warm Two Bedrooms with Windows, 2nd Bedroom w/Walk in Closet, Finished Clean Walk out Basement with Recreation Room. Close To Public Transit, Malls, Supermarkets, Café, Schools, Hospital, Parks, Erin Mills Town Centre and Community Centre, Library, Minutes to Hwy 403 and 407
Home Overview
Last updated
6 hours ago
Virtual tour
None
Basement information
Walk-Out, Finished
Building size
--
Status
In-Active
Property sub type
Condo Townhouse
Maintenance fee
$N/A
Year built
--
Additional Details
Location

Angela Yang
Sales Representative, ANCHOR NEW HOMES INC.
Some information about this property - Donegal Drive

Book a Showing
Tour this home with Angela
I agree to receive marketing and customer service calls and text messages from Condomonk. Consent is not a condition of purchase. Msg/data rates may apply. Msg frequency varies. Reply STOP to unsubscribe. Privacy Policy & Terms of Service.












