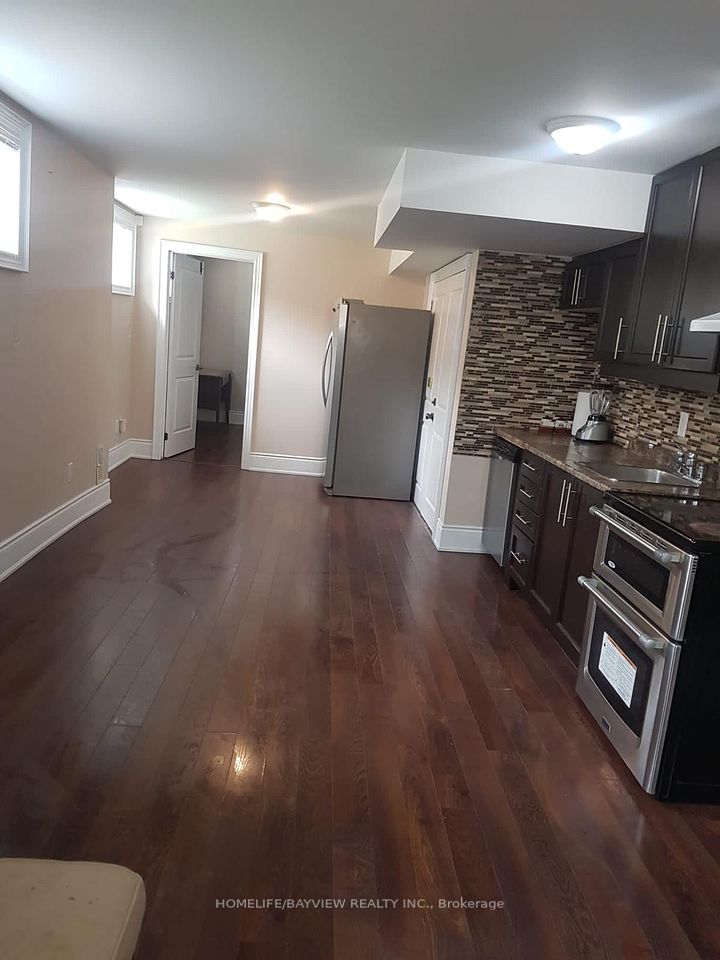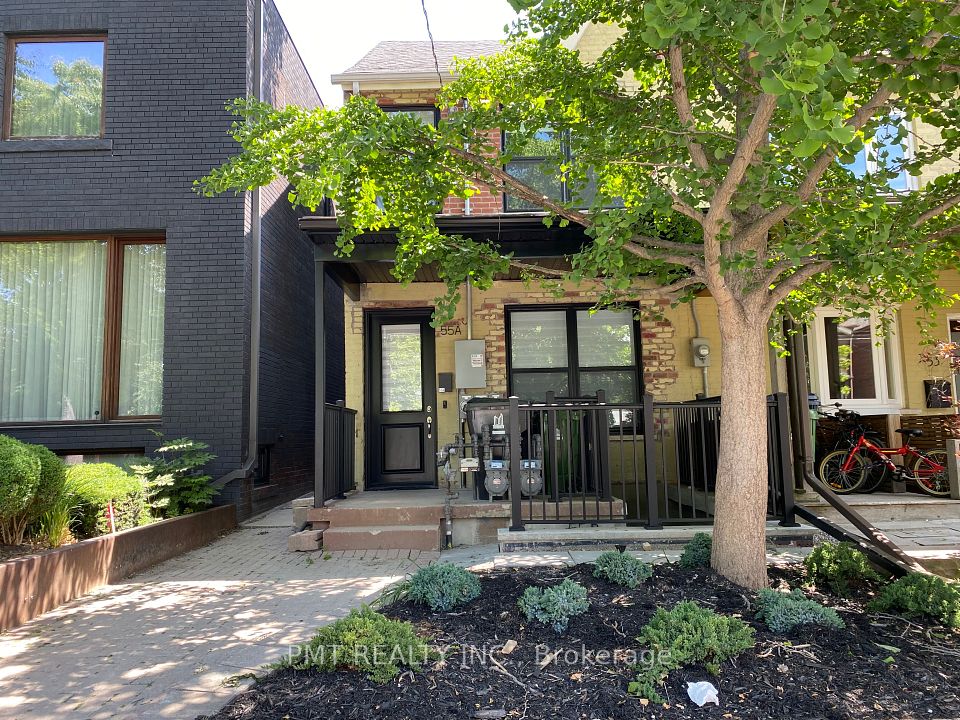$1,700
4651C Kingston Road, Toronto E10, ON M1E 2P8
Property Description
Property type
Att/Row/Townhouse
Lot size
N/A
Style
3-Storey
Approx. Area
700-1100 Sqft
Room Information
| Room Type | Dimension (length x width) | Features | Level |
|---|---|---|---|
| Kitchen | 5.75 x 3 m | Ceramic Floor, Open Concept | Ground |
| Living Room | 3.6 x 3.3 m | Laminate, Open Concept | Ground |
| Bedroom | 3.65 x 2.8 m | Laminate, Above Grade Window, Laminate | Ground |
About 4651C Kingston Road
Welcome to the 4651C Kingston Rd - Lower Level Suite. This space boasts over 800 sqft of living space. The nicely sized kitchen offers tons of cupboard space for additional storage, as well as ample counterspace for kitchen prep work. The open concept design of the Living/Dining room make the space feel even larger. The bedroom is a nice size with an above grade widow letting in lots of natural light to the bright and open space. The room is host to an ever welcome walk in closet for added convenience and storage. The 4 piece bathroom completes this space. This home is located in a highly convenient location, just steps away from all amenities such as shopping, restaurants, schools and so much more. Don't wait to book your appointment to see this gem, it won't be available for long!
Home Overview
Last updated
6 days ago
Virtual tour
None
Basement information
Finished, Apartment
Building size
--
Status
In-Active
Property sub type
Att/Row/Townhouse
Maintenance fee
$N/A
Year built
--
Additional Details
Location

Angela Yang
Sales Representative, ANCHOR NEW HOMES INC.
Some information about this property - Kingston Road

Book a Showing
Tour this home with Angela
I agree to receive marketing and customer service calls and text messages from Condomonk. Consent is not a condition of purchase. Msg/data rates may apply. Msg frequency varies. Reply STOP to unsubscribe. Privacy Policy & Terms of Service.












