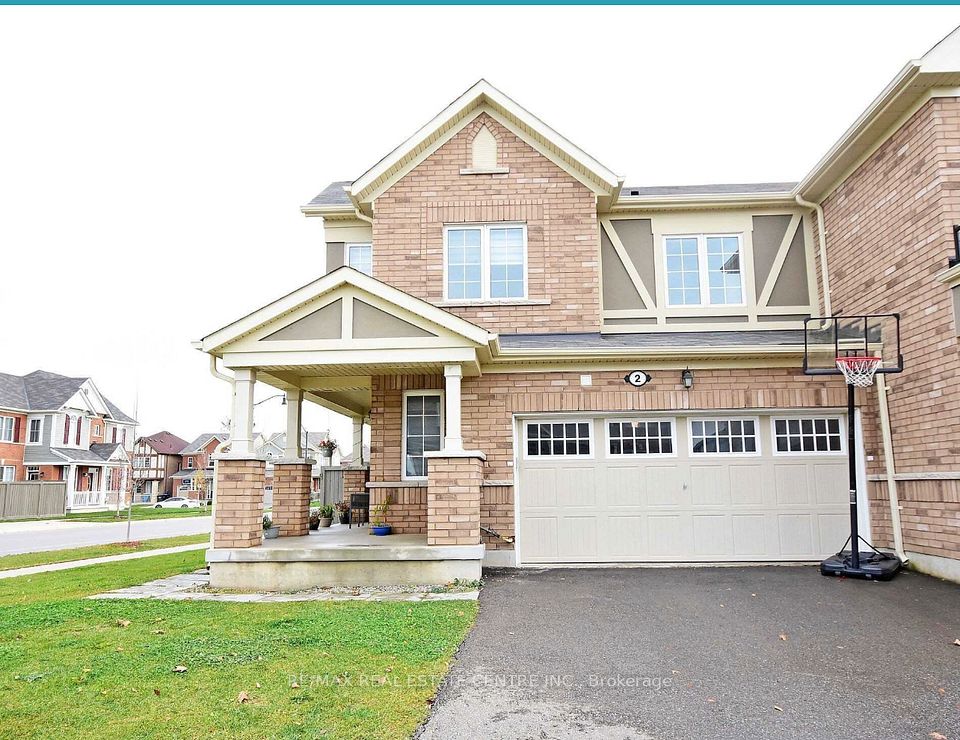$1,800
5 Alpine Avenue, Toronto W02, ON M6P 3R6
Property Description
Property type
Att/Row/Townhouse
Lot size
N/A
Style
Apartment
Approx. Area
< 700 Sqft
Room Information
| Room Type | Dimension (length x width) | Features | Level |
|---|---|---|---|
| Living Room | 3.2 x 3.07 m | Double Closet, Hardwood Floor, Overlooks Frontyard | Main |
| Kitchen | 2.77 x 2.77 m | Overlooks Backyard, Laminate, Eat-in Kitchen | Main |
| Bedroom | 2.56 x 2.84 m | Double Closet, Window, Hardwood Floor | Main |
About 5 Alpine Avenue
Experience the best of city living at 5 Alpine Ave, perfectly positioned in a coveted pocket of the city. Set on a quiet, tree-lined street just steps from top-tier restaurants, boutique shopping, transit, and green space this location checks every box. Whether you're commuting downtown or enjoying the local scene, everything you need is right at your fingertips. A rare opportunity to live in a high-demand, walkable neighborhood with unbeatable access to both convenience and charming character. Sun filled open concept kitchen with moveable island. 4 piece bathroom. Street parking through applying for parking permit. Air Conditioning, Heat, and Water included in rent. Hydro is responsibility of the tenant. Shared laundry in basement. Enjoy a serene backyard patio. Hot tub not to be used by tenant. Book your viewing today!
Home Overview
Last updated
23 hours ago
Virtual tour
None
Basement information
None
Building size
--
Status
In-Active
Property sub type
Att/Row/Townhouse
Maintenance fee
$N/A
Year built
--
Additional Details
Location

Angela Yang
Sales Representative, ANCHOR NEW HOMES INC.
Some information about this property - Alpine Avenue

Book a Showing
Tour this home with Angela
I agree to receive marketing and customer service calls and text messages from Condomonk. Consent is not a condition of purchase. Msg/data rates may apply. Msg frequency varies. Reply STOP to unsubscribe. Privacy Policy & Terms of Service.












