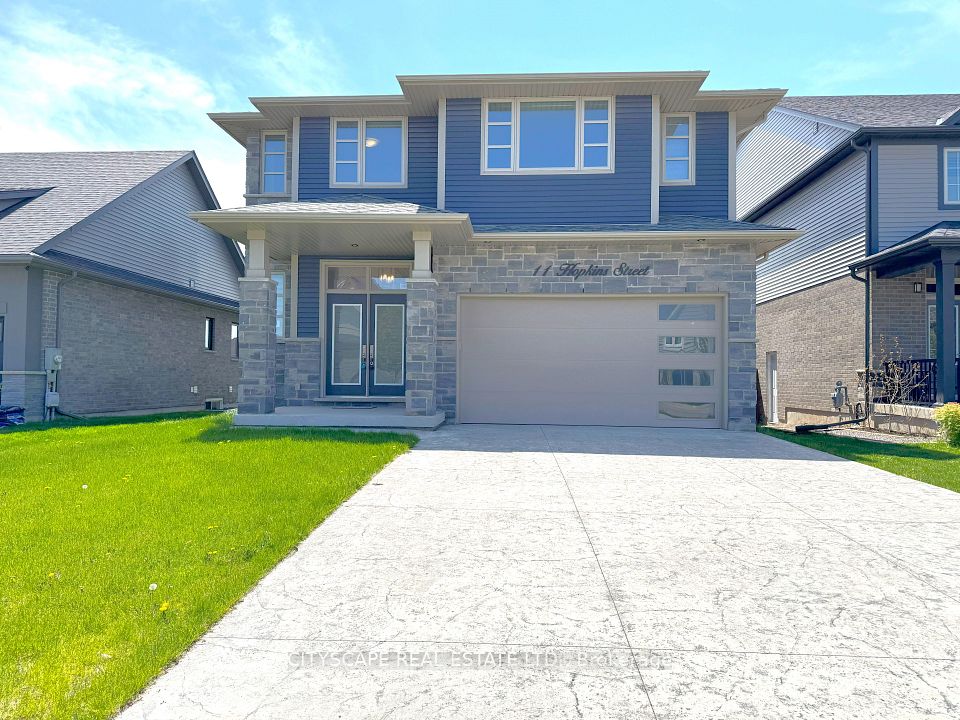$549,900
Last price change 21 hours ago
466 Charlton Avenue, Hamilton, ON L8P 2E8
Property Description
Property type
Detached
Lot size
< .50
Style
2 1/2 Storey
Approx. Area
1100-1500 Sqft
Room Information
| Room Type | Dimension (length x width) | Features | Level |
|---|---|---|---|
| Living Room | 3.26 x 3.08 m | N/A | Main |
| Dining Room | 3.26 x 3.39 m | N/A | Main |
| Kitchen | 3.39 x 3.35 m | N/A | Main |
| Foyer | 6.34 x 1.4 m | N/A | Main |
About 466 Charlton Avenue
Unbeatable Value in Prime Southwest Hamilton! Tucked away on a quiet cul-de-sac in one of the city's most desirable pockets, this 2.5-storey solid brick detached home is full of potential. Steps to Locke Street shops, McMaster Innovation Park, top-rated schools, parks, trails, and with quick 403 access the location can't be beat. Featuring 3+1 bedrooms, including a versatile third level perfect as a dreamy primary suite or family room. Spacious side yard, and private parking.
Home Overview
Last updated
21 hours ago
Virtual tour
None
Basement information
Unfinished
Building size
--
Status
In-Active
Property sub type
Detached
Maintenance fee
$N/A
Year built
--
Additional Details
Price Comparison
Location

Angela Yang
Sales Representative, ANCHOR NEW HOMES INC.
MORTGAGE INFO
ESTIMATED PAYMENT
Some information about this property - Charlton Avenue

Book a Showing
Tour this home with Angela
I agree to receive marketing and customer service calls and text messages from Condomonk. Consent is not a condition of purchase. Msg/data rates may apply. Msg frequency varies. Reply STOP to unsubscribe. Privacy Policy & Terms of Service.












