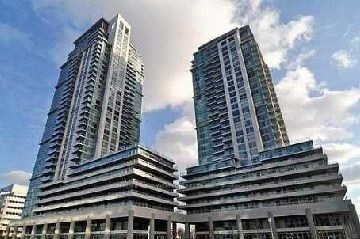$599,000
4725 Sheppard Avenue, Toronto E07, ON M1S 5B2
Property Description
Property type
Condo Apartment
Lot size
N/A
Style
Apartment
Approx. Area
1000-1199 Sqft
Room Information
| Room Type | Dimension (length x width) | Features | Level |
|---|---|---|---|
| Living Room | 6.34 x 2.62 m | W/O To Balcony, Combined w/Dining, Laminate | Flat |
| Dining Room | 4.5 x 3.43 m | South View, Combined w/Living, Laminate | Flat |
| Kitchen | 3.4 x 2.49 m | Eat-in Kitchen, Laminate | Flat |
| Primary Bedroom | 6.4 x 3.15 m | Walk-In Closet(s), 4 Pc Ensuite, Laminate | Flat |
About 4725 Sheppard Avenue
TTC at the door, Steps to future McCowan/Sheppard Subway station. Close To Hwy 401, Scarborough Town Centre, Shops & Restaurants. Find out the hidden gem: More comfortable with less expensive condo. Newly Updated (2019) Immaculate Unit, Condo In High Demand Scarborough Area (Approx 1,200 Sq.Ft.). Sought after South exposure, Bright & Clean. Higher Flr & Clear South Lake View. Great floor plan: 2 Bedroom W/ Split Design, Special Large Size For The Laundry Room. Washer, Dryer, Toilet, 1 Parking. Parking close to elevator. Move In Condition. Great amenities: Tennis Court, Indoor Pool, Outdoor Pool, Sauna, 24hr Concierge, security, Gym, Rec Room, Squash Court, Ample Visitor Parking. This building has it all.
Home Overview
Last updated
6 hours ago
Virtual tour
None
Basement information
None
Building size
--
Status
In-Active
Property sub type
Condo Apartment
Maintenance fee
$656.32
Year built
--
Additional Details
Price Comparison
Location

Angela Yang
Sales Representative, ANCHOR NEW HOMES INC.
MORTGAGE INFO
ESTIMATED PAYMENT
Some information about this property - Sheppard Avenue

Book a Showing
Tour this home with Angela
I agree to receive marketing and customer service calls and text messages from Condomonk. Consent is not a condition of purchase. Msg/data rates may apply. Msg frequency varies. Reply STOP to unsubscribe. Privacy Policy & Terms of Service.












