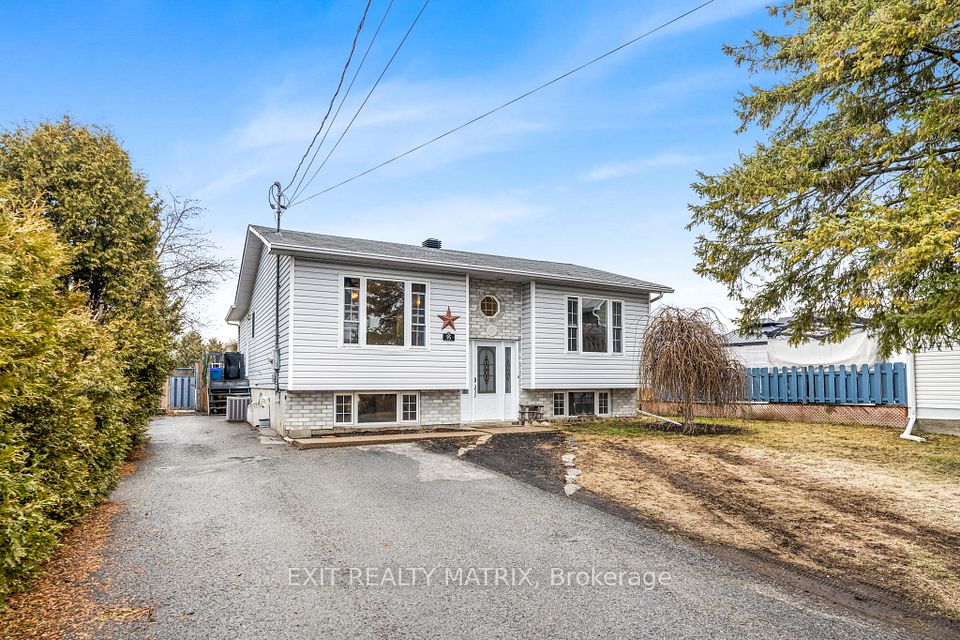$499,900
488011 Chamberlain 6 Road, Chamberlain, ON P0J 1H0
Property Description
Property type
Detached
Lot size
5-9.99
Style
Bungalow
Approx. Area
1500-2000 Sqft
Room Information
| Room Type | Dimension (length x width) | Features | Level |
|---|---|---|---|
| Foyer | 4.153 x 1.835 m | N/A | Main |
| Primary Bedroom | 3.964 x 4.158 m | N/A | Main |
| Bathroom | 1.822 x 3.027 m | N/A | Main |
| Other | 2.6 x 1.823 m | N/A | Main |
About 488011 Chamberlain 6 Road
Discover the perfect blend of comfort, space, and privacy in this stunning 12-year-old home, ideally situated on 6.7 serene acres between Englehart and Kirkland Lake. Thoughtfully designed for modern living, this home features an expansive open-concept layout with soaring vaulted ceilings in the living, dining, and kitchen areas perfect for family gatherings or entertaining guests. The spacious kitchen flows effortlessly into the living area, creating a warm and inviting atmosphere. The primary suite is a true retreat, complete with a luxurious 4-piece ensuite, a generous walk-in closet, and direct access to a massive front deck ideal for enjoying your morning coffee or evening sunsets. Down the hall, you'll find two additional oversized bedrooms, a 3-piece bathroom, and a walk-in pantry offering excellent storage. The partially finished basement offers even more living space, including a large recreation room, a fourth bedroom, a convenient 2-piece bathroom and laundry room, cold storage, and plenty of additional storage options. This is your chance to own a beautifully maintained country home offering privacy, space, and modern conveniences all within a short drive of local amenities.
Home Overview
Last updated
May 28
Virtual tour
None
Basement information
Partially Finished
Building size
--
Status
In-Active
Property sub type
Detached
Maintenance fee
$N/A
Year built
--
Additional Details
Price Comparison
Location

Angela Yang
Sales Representative, ANCHOR NEW HOMES INC.
MORTGAGE INFO
ESTIMATED PAYMENT
Some information about this property - Chamberlain 6 Road

Book a Showing
Tour this home with Angela
I agree to receive marketing and customer service calls and text messages from Condomonk. Consent is not a condition of purchase. Msg/data rates may apply. Msg frequency varies. Reply STOP to unsubscribe. Privacy Policy & Terms of Service.












