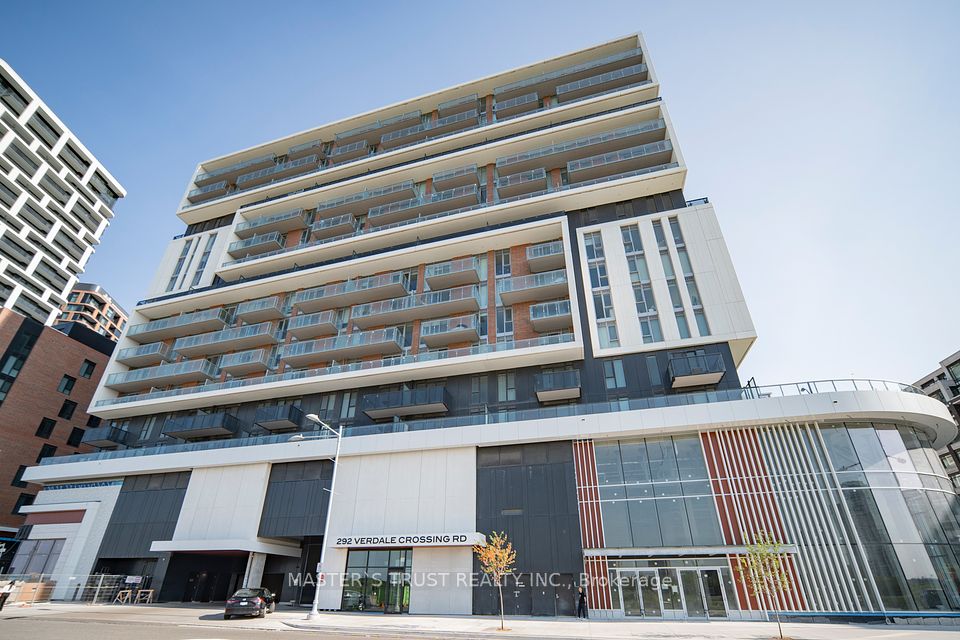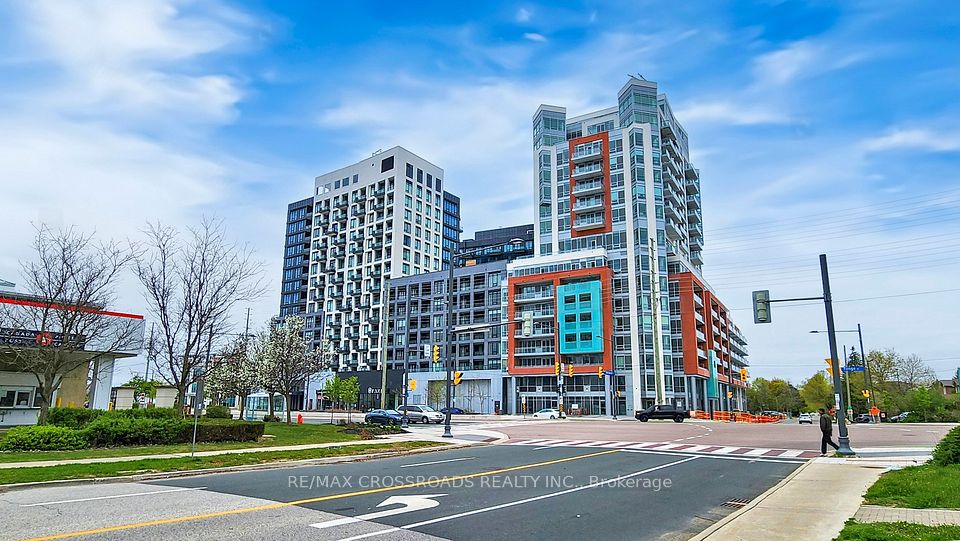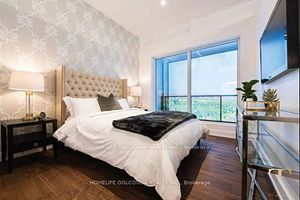$739,000
49 East Liberty Street, Toronto C01, ON M6K 0B2
Property Description
Property type
Condo Apartment
Lot size
N/A
Style
Apartment
Approx. Area
700-799 Sqft
Room Information
| Room Type | Dimension (length x width) | Features | Level |
|---|---|---|---|
| Living Room | 4.92 x 4.47 m | Window Floor to Ceiling, Combined w/Dining, W/O To Balcony | Flat |
| Dining Room | 4.92 x 4.47 m | Combined w/Living, Laminate, Window Floor to Ceiling | Flat |
| Kitchen | N/A | LED Lighting, Granite Counters, Stainless Steel Appl | Flat |
| Primary Bedroom | 4.17 x 2.77 m | Window Floor to Ceiling, Laminate, 3 Pc Ensuite | Flat |
About 49 East Liberty Street
Sun filled unit at high level with +++++ Lake View +++++....south eastern exposure corner unit with Floor to ceiling window...763 sf + 60 sf Balcony. Generous sized 2 bedrooms and 2 full bath...9' ceiling, thousands on upgrades; LED light at kitchen; Valance lighting; Glass shower etc. One parking and one locker included. Newer lux condo building by Liberty Central....with full recreational facilities n 24 hrs concierge, conveniently nestled in vibrant Liberty Village. Steps to all amenities; 24 hrs Metro, LCBO, Fitness Club, Banks, Go Station, Eateries, Pubs, Specialty Stores...
Home Overview
Last updated
17 hours ago
Virtual tour
None
Basement information
None
Building size
--
Status
In-Active
Property sub type
Condo Apartment
Maintenance fee
$575.8
Year built
--
Additional Details
Price Comparison
Location

Angela Yang
Sales Representative, ANCHOR NEW HOMES INC.
MORTGAGE INFO
ESTIMATED PAYMENT
Some information about this property - East Liberty Street

Book a Showing
Tour this home with Angela
I agree to receive marketing and customer service calls and text messages from Condomonk. Consent is not a condition of purchase. Msg/data rates may apply. Msg frequency varies. Reply STOP to unsubscribe. Privacy Policy & Terms of Service.












