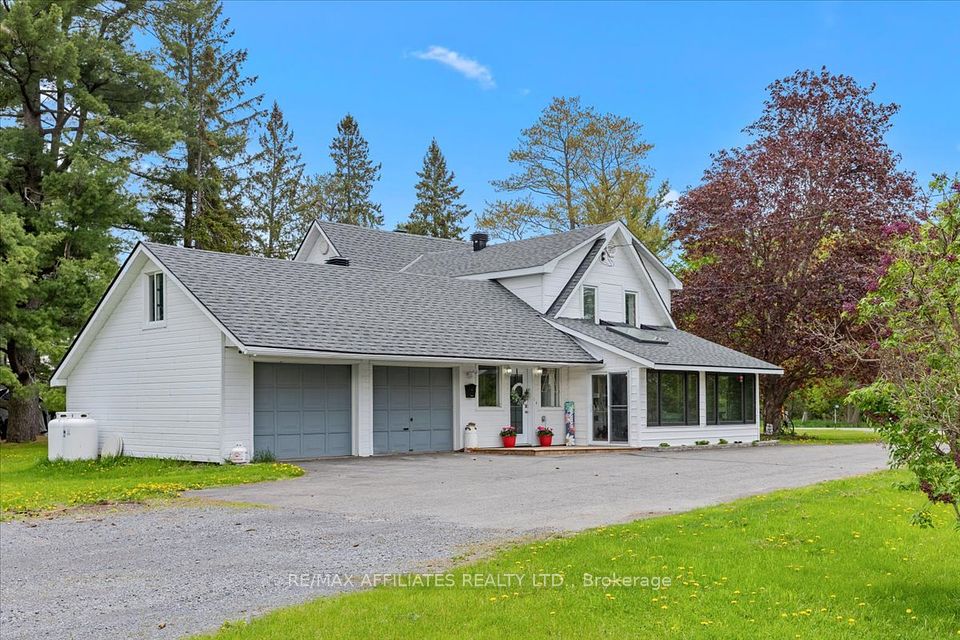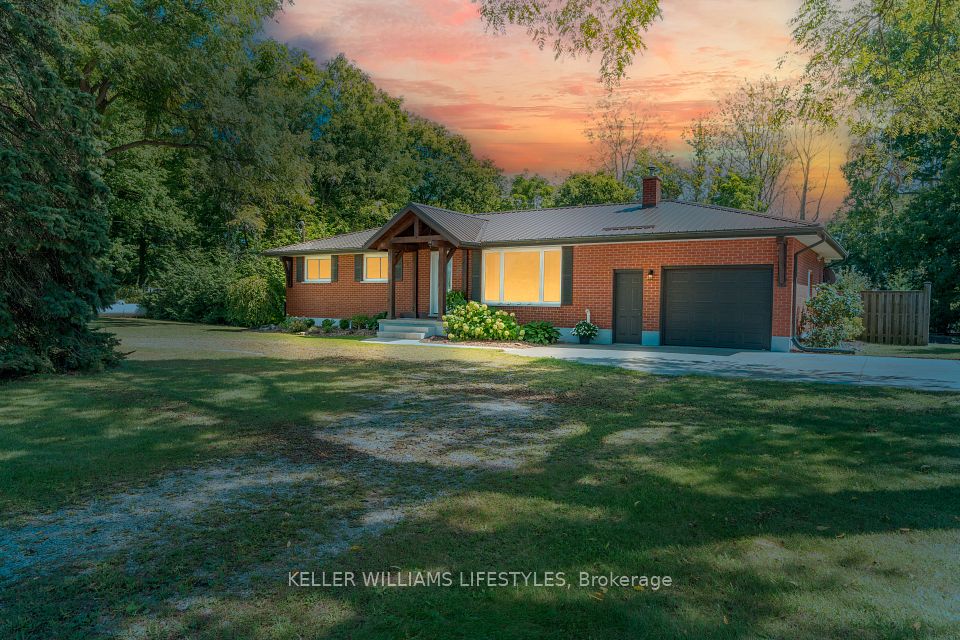$635,000
49 Seventh Avenue, Brantford, ON N3S 1B3
Property Description
Property type
Detached
Lot size
N/A
Style
2-Storey
Approx. Area
1500-2000 Sqft
Room Information
| Room Type | Dimension (length x width) | Features | Level |
|---|---|---|---|
| Family Room | 4.93 x 3.66 m | N/A | Main |
| Living Room | 3.63 x 3.1 m | N/A | Main |
| Kitchen | 3.15 x 2.74 m | N/A | Main |
| Dining Room | 5.69 x 3.99 m | N/A | Main |
About 49 Seventh Avenue
The main level features a living room with bright windows, a functional kitchen, a dining room, family room, a four-piece bathroom, and a bedroom. The kitchen/dining area conveniently opens up to a fenced yard with a covered patio, ideal for entertaining pr letting your kids play while work is underway in the detached, fully insulated garage equipped with 240v hydro. For those seeking main floor living, this home provides a bedroom and laundry facilities on this level. On the second level, a massive primary bedroom complete with a walk in closet and 2 bay windows. Two additional generously sized bedrooms, an updated three-piece bathroom, and Office/Den space. The property features a gas line for a BBQ hookup and steel roof on the garage. This home caters to every family member and preferences.
Home Overview
Last updated
Jun 30
Virtual tour
None
Basement information
Crawl Space
Building size
--
Status
In-Active
Property sub type
Detached
Maintenance fee
$N/A
Year built
2024
Additional Details
Price Comparison
Location

Angela Yang
Sales Representative, ANCHOR NEW HOMES INC.
MORTGAGE INFO
ESTIMATED PAYMENT
Some information about this property - Seventh Avenue

Book a Showing
Tour this home with Angela
I agree to receive marketing and customer service calls and text messages from Condomonk. Consent is not a condition of purchase. Msg/data rates may apply. Msg frequency varies. Reply STOP to unsubscribe. Privacy Policy & Terms of Service.












