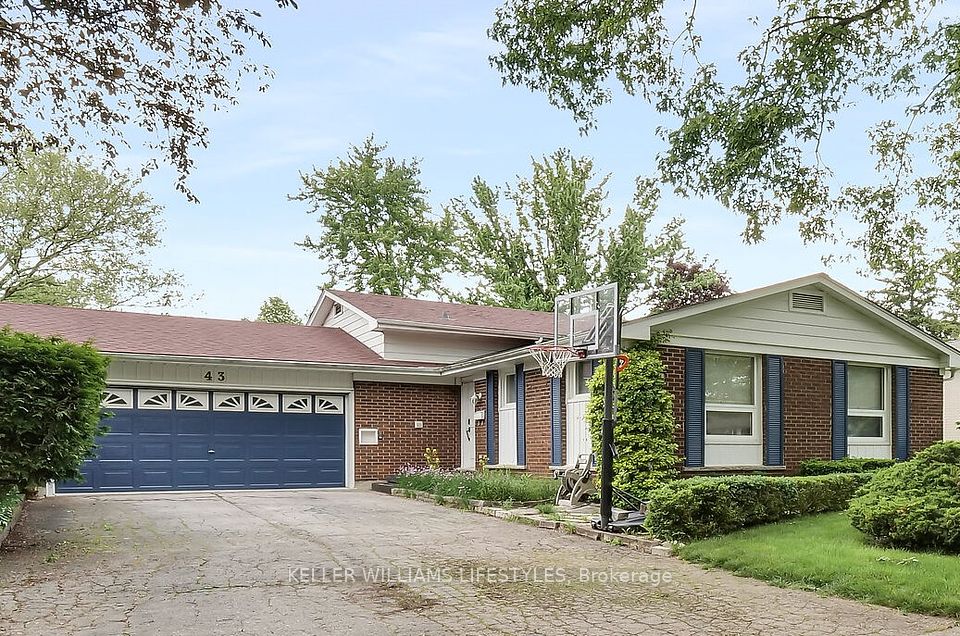$1,089,000
499 Rosecliffe Terrace, London South, ON N6K 4H5
Property Description
Property type
Detached
Lot size
N/A
Style
2-Storey
Approx. Area
2500-3000 Sqft
Room Information
| Room Type | Dimension (length x width) | Features | Level |
|---|---|---|---|
| Foyer | 3.76 x 7.08 m | N/A | Main |
| Living Room | 3.9 x 5.27 m | N/A | Main |
| Family Room | 3.89 x 6.07 m | Fireplace | Main |
| Kitchen | 4.22 x 3.15 m | N/A | Main |
About 499 Rosecliffe Terrace
I'M EXCITED TO INTRODUCE YOU TO 499 ROSECLIFFE TERRACE - This One Has It ALL! This exceptional 2-storey home offers over 3629 sq ft of finished Living Space - offering space, style, and versatility in one of Londons most prestigious neighbourhoods. Sitting on a rare 178 ft deep lot, this property features a private backyard retreat with a saltwater pool (installed in 2018), water fountains, mature trees, and room for the whole family to enjoy. Inside, the bright and spacious layout includes LARGE foyer that draws your eyes right to the gorgeous yard, a formal dining room perfect for hosting, a refined living room, and a cozy family room with a striking floor-to-ceiling brick *fireplace. The chef-inspired kitchen is the heart of the home, complete with a large island, breakfast nook, and dual patio doors leading to a deck that overlooks your personal backyard oasis. Upstairs, you'll find four generous bedrooms, including a serene primary suite with a walk-in closet and private ensuite. One of the bedrooms is custom-designed with built-in bunk beds and a desk ideal for kids or teens. The fully finished walk-out basement offers incredible flexibility, featuring a complete in-law suite with a full second kitchen, bedroom, bathroom, and separate living area perfect for multi-generational families, guests, or rental potential. Outdoor living is effortless with two additional access points from the garage and mudroom, providing easy flow from inside to out. The backyard also includes a concrete patio, play structure, and shed, with plenty of green space to relax or entertain. Additional Highlights Include: Many Windows and Doors replaced (2106) and Furnace (2016)- All of this is located in the highly sought-after Rosecliffe Estates community close to top-rated schools, trails, hospitals, parks, public transit, 401-402 access and countless amenities.This is not just a house its your forever home. Book your Private Tour today!
Home Overview
Last updated
13 hours ago
Virtual tour
None
Basement information
Finished with Walk-Out, Apartment
Building size
--
Status
In-Active
Property sub type
Detached
Maintenance fee
$N/A
Year built
2024
Additional Details
Price Comparison
Location

Angela Yang
Sales Representative, ANCHOR NEW HOMES INC.
MORTGAGE INFO
ESTIMATED PAYMENT
Some information about this property - Rosecliffe Terrace

Book a Showing
Tour this home with Angela
I agree to receive marketing and customer service calls and text messages from Condomonk. Consent is not a condition of purchase. Msg/data rates may apply. Msg frequency varies. Reply STOP to unsubscribe. Privacy Policy & Terms of Service.












