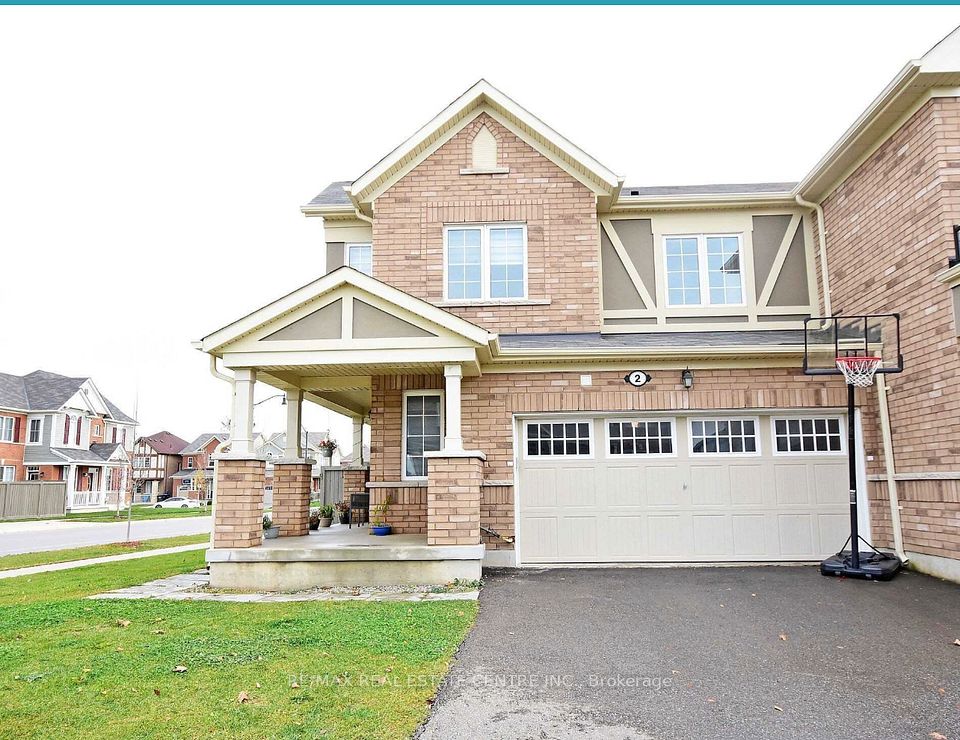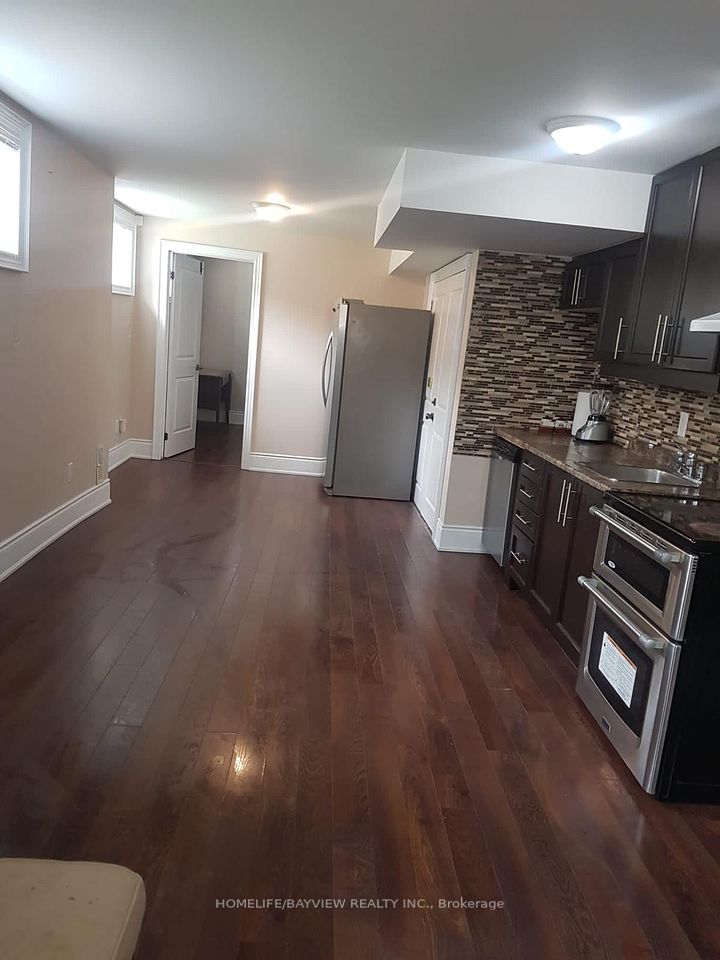$2,400
58 Fern Avenue, Toronto W01, ON M6R 1K1
Property Description
Property type
Att/Row/Townhouse
Lot size
N/A
Style
2-Storey
Approx. Area
700-1100 Sqft
Room Information
| Room Type | Dimension (length x width) | Features | Level |
|---|---|---|---|
| Living Room | 4.39 x 5.73 m | Combined w/Kitchen | Basement |
| Kitchen | 3.35 x 6.66 m | Hardwood Floor, Combined w/Living, Large Window | Basement |
| Bedroom | 2.79 x 4.23 m | Large Window, B/I Closet | Basement |
| Laundry | 2.3 x 1.2 m | Tile Floor | Basement |
About 58 Fern Avenue
The fully finished lower level offers 7.5-foot ceilings, complete with underpinning, waterproofing, and spray foam insulation for comfort and efficiency. Featuring its own private entrance, this versatile space includes a sunlit living area, generous bedroom, modern kitchen, private laundry, and a heated-floor bathroom. Located in a vibrant, family-friendly neighbourhood surrounded by parks, top-rated schools, and everyday conveniences, you will also enjoy easy access to transit, local shops, and dining options, making this all-inclusive home an ideal choice for both lifestyle and investment.
Home Overview
Last updated
11 hours ago
Virtual tour
None
Basement information
Apartment
Building size
--
Status
In-Active
Property sub type
Att/Row/Townhouse
Maintenance fee
$N/A
Year built
--
Additional Details
Location

Angela Yang
Sales Representative, ANCHOR NEW HOMES INC.
Some information about this property - Fern Avenue

Book a Showing
Tour this home with Angela
I agree to receive marketing and customer service calls and text messages from Condomonk. Consent is not a condition of purchase. Msg/data rates may apply. Msg frequency varies. Reply STOP to unsubscribe. Privacy Policy & Terms of Service.












