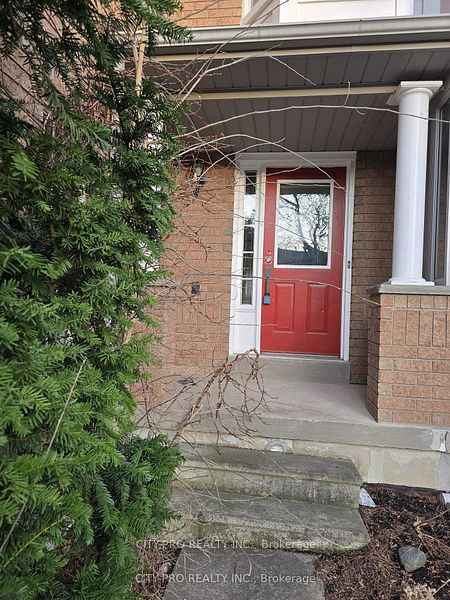$640,000
Last price change 5 days ago
5 Dufferin Street, Brighton, ON K0K 1H0
Property Description
Property type
Att/Row/Townhouse
Lot size
< .50
Style
2-Storey
Approx. Area
1100-1500 Sqft
Room Information
| Room Type | Dimension (length x width) | Features | Level |
|---|---|---|---|
| Foyer | 1.5 x 6.02 m | Tile Floor | Main |
| Bedroom | 3.38 x 4.6 m | Hardwood Floor | Main |
| Bathroom | 3.33 x 1.63 m | Tile Floor, 4 Pc Bath | Main |
| Kitchen | 3.48 x 4.83 m | Hardwood Floor, Double Sink | Main |
About 5 Dufferin Street
Visit REALTOR website for additional information. This stunning 3-bedroom, 3-bathroom semi-detached home in Brighton offers luxury living in a prime location. Originally a model home, it showcases high-end finishes and modern fixtures throughout. The main level features an open-concept layout with a stylish kitchen and bright living space, perfect for entertaining or relaxing. Each of the three full bathrooms is tastefully designed with upscale details. Enjoy the mostly fenced yard, ideal for outdoor gatherings or quiet evenings. Located close to curling, sports fields, schools, downtown shops, and everyday essentials, this home combines comfort, style, and convenience in one exceptional package.
Home Overview
Last updated
3 days ago
Virtual tour
None
Basement information
Finished
Building size
--
Status
In-Active
Property sub type
Att/Row/Townhouse
Maintenance fee
$N/A
Year built
2025
Additional Details
Price Comparison
Location

Angela Yang
Sales Representative, ANCHOR NEW HOMES INC.
MORTGAGE INFO
ESTIMATED PAYMENT
Some information about this property - Dufferin Street

Book a Showing
Tour this home with Angela
I agree to receive marketing and customer service calls and text messages from Condomonk. Consent is not a condition of purchase. Msg/data rates may apply. Msg frequency varies. Reply STOP to unsubscribe. Privacy Policy & Terms of Service.












