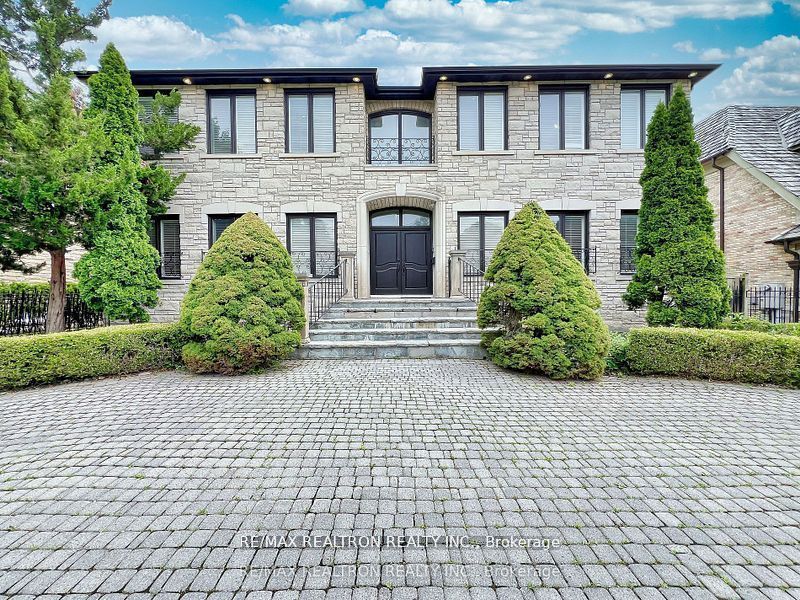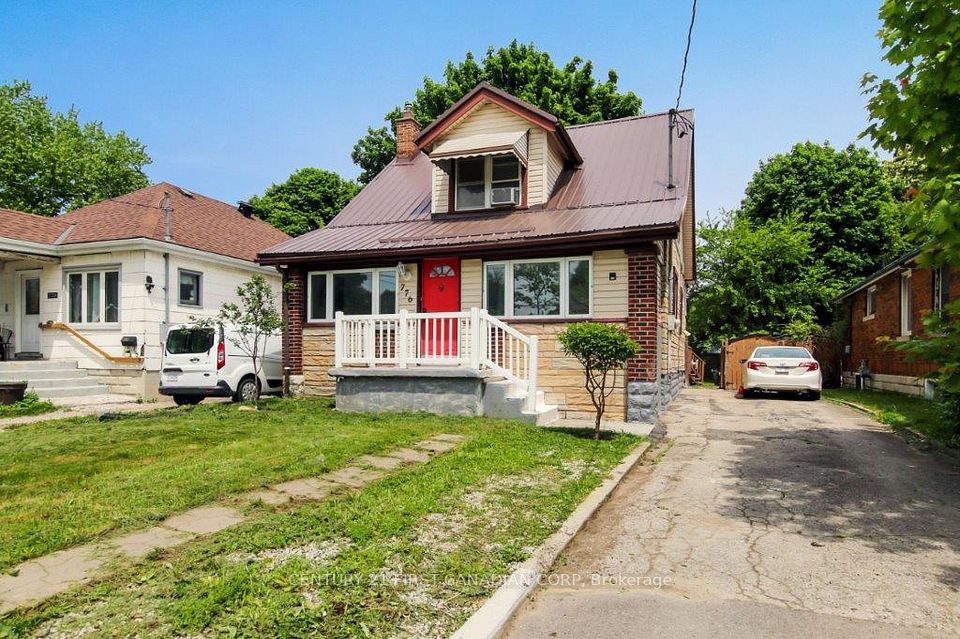$11,000
5 Garfield Avenue, Toronto C09, ON M4T 1E6
Property Description
Property type
Detached
Lot size
N/A
Style
3-Storey
Approx. Area
3000-3500 Sqft
Room Information
| Room Type | Dimension (length x width) | Features | Level |
|---|---|---|---|
| Living Room | 6.8 x 3.95 m | Bay Window, Gas Fireplace, French Doors | Main |
| Dining Room | 4.67 x 4.01 m | Hardwood Floor, Bay Window, French Doors | Main |
| Family Room | 6.48 x 3.95 m | Skylight, Overlooks Backyard, W/O To Deck | Main |
| Kitchen | 3.95 x 3.51 m | Centre Island, Breakfast Area, Skylight | Main |
About 5 Garfield Avenue
Classically Beautiful Home On One Of Toronto's Most Prestigious Neighborhoods. Offering plenty of room for your growing family, with 6 bedrooms and 4 bathrooms, everyone in the family has their own little place to call home. Large, Sunny Family Room And Solarium. Skylight Breakfast Area - W/O To Deck & Backyard. Chef's Kitchen Designed With Many Counter Space & Large Center Island. Generously Sized Living And Dining Rooms. Master Retreat Features Generous Ensuite, Fireplace And Closet. Recently upgraded A/C(2022), Windows(2021). Steps To Shops, Trail & Ravine. Located In Whitney And Olph School Districts, Close to Toronto's most TOP Private schools UCC, BSS, and BH all within 2 km. The Perfect Combination Of Live, Shop, Work And Play.
Home Overview
Last updated
1 day ago
Virtual tour
None
Basement information
Finished
Building size
--
Status
In-Active
Property sub type
Detached
Maintenance fee
$N/A
Year built
--
Additional Details
Location

Angela Yang
Sales Representative, ANCHOR NEW HOMES INC.
Some information about this property - Garfield Avenue

Book a Showing
Tour this home with Angela
I agree to receive marketing and customer service calls and text messages from Condomonk. Consent is not a condition of purchase. Msg/data rates may apply. Msg frequency varies. Reply STOP to unsubscribe. Privacy Policy & Terms of Service.












